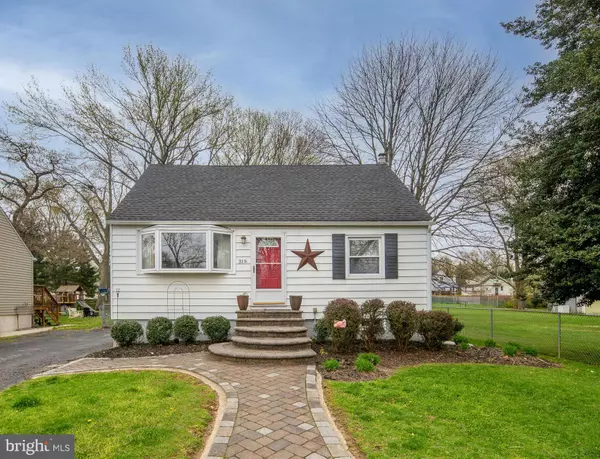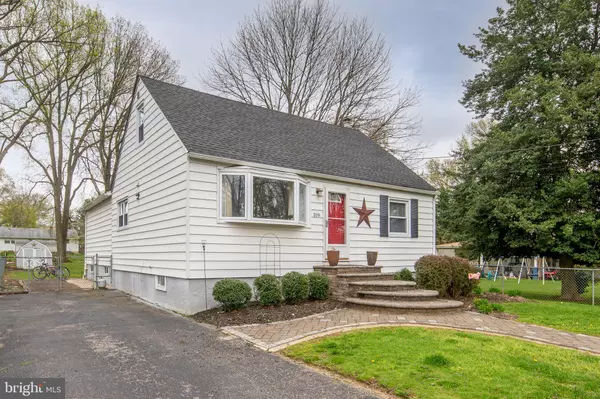For more information regarding the value of a property, please contact us for a free consultation.
Key Details
Sold Price $285,000
Property Type Single Family Home
Sub Type Detached
Listing Status Sold
Purchase Type For Sale
Square Footage 1,389 sqft
Price per Sqft $205
Subdivision Barlow
MLS Listing ID NJCD417296
Sold Date 06/24/21
Style Cape Cod
Bedrooms 4
Full Baths 2
HOA Y/N N
Abv Grd Liv Area 1,389
Originating Board BRIGHT
Year Built 1940
Annual Tax Amount $6,426
Tax Year 2020
Lot Size 9,752 Sqft
Acres 0.22
Lot Dimensions 53.00 x 184.00
Property Description
This fantastic home is quite a bit larger than it appears from the street! Located on a cute street in the Barlow neighborhood, this charming, move-in-ready Cape Cod-style home is going to be a delight to its new owner! A lovely paver walk and stairs is your first introduction to this spacious must-see home. Lots of natural light from the front bay window floods the living room, complete with its ceramic tile flooring, wainscoting, and crown molding which all add a special charm to the space. Continue into a super functional eat-in kitchen that has oak cabinetry, a continuation of the tile flooring plus plenty of prep & storage space. An extra-wide doorway leads you into the large family room addition, accented with beautiful hardwood floors, which provides you with a terrific space for watching TV or relaxing. Access to the back deck and large, fully fenced deep yard is right off his room. On the main level, there are 2 bedrooms, both carpeted and a good size, and a nicely updated full bath. Head upstairs to find two more bedrooms and a 2nd full bath that has also been nicely updated. Now, a real treat that we saved for last! Wait until you see the finished basement! Beautifully done, there is space galore and it features a Rec Room with an electric fireplace, storage and laundry. Additionally you still have plenty of space to set up a playroom, office, workout space, etc. This wonderfully convenient location of Barlow is just minutes to all the shops & dining near the Cherry Hill Mall and Garden State Pavilions, golf courses, Philly bridges, and most major roadways. Don't let this great value get away from you!
Location
State NJ
County Camden
Area Cherry Hill Twp (20409)
Zoning RES
Rooms
Other Rooms Living Room, Primary Bedroom, Bedroom 2, Bedroom 3, Bedroom 4, Kitchen, Family Room, Laundry
Basement Full, Fully Finished
Main Level Bedrooms 2
Interior
Interior Features Carpet, Ceiling Fan(s), Crown Moldings, Family Room Off Kitchen, Kitchen - Eat-In, Wood Floors
Hot Water Natural Gas
Heating Forced Air
Cooling Central A/C
Flooring Ceramic Tile, Carpet, Hardwood
Equipment Dishwasher, Disposal, Dryer, Oven - Wall, Refrigerator, Washer
Fireplace N
Window Features Bay/Bow
Appliance Dishwasher, Disposal, Dryer, Oven - Wall, Refrigerator, Washer
Heat Source Natural Gas
Laundry Basement
Exterior
Exterior Feature Deck(s)
Garage Spaces 2.0
Fence Chain Link
Waterfront N
Water Access N
Roof Type Shingle,Pitched
Accessibility None
Porch Deck(s)
Parking Type Driveway
Total Parking Spaces 2
Garage N
Building
Lot Description Level, Open
Story 1.5
Sewer Public Sewer
Water Public
Architectural Style Cape Cod
Level or Stories 1.5
Additional Building Above Grade, Below Grade
New Construction N
Schools
Elementary Schools Joyce Kilmer E.S.
Middle Schools John A. Carusi M.S.
High Schools Cherry Hill High-West H.S.
School District Cherry Hill Township Public Schools
Others
Senior Community No
Tax ID 09-00187 01-00040
Ownership Fee Simple
SqFt Source Assessor
Special Listing Condition Standard
Read Less Info
Want to know what your home might be worth? Contact us for a FREE valuation!

Our team is ready to help you sell your home for the highest possible price ASAP

Bought with Thomas A Wenger • Keller Williams Realty - Marlton
GET MORE INFORMATION





