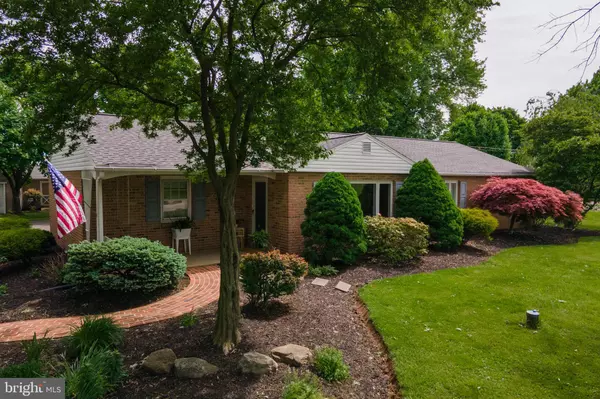For more information regarding the value of a property, please contact us for a free consultation.
Key Details
Sold Price $450,000
Property Type Single Family Home
Sub Type Detached
Listing Status Sold
Purchase Type For Sale
Square Footage 1,652 sqft
Price per Sqft $272
Subdivision None Available
MLS Listing ID PAMC2039270
Sold Date 07/29/22
Style Ranch/Rambler
Bedrooms 3
Full Baths 1
Half Baths 1
HOA Y/N N
Abv Grd Liv Area 1,652
Originating Board BRIGHT
Year Built 1969
Annual Tax Amount $6,097
Tax Year 2021
Lot Size 1.930 Acres
Acres 1.93
Lot Dimensions 130.00 x 0.00
Property Description
Your perfect home has arrived! This beautiful ranch home is set on a picturesque, almost 2 acre lot, in the highly sought after Souderton Area School District. The charming abode boasts 3 spacious bedrooms and 1 1/2 baths. Behind the eating area sits a cheery and bright sunroom, dripping with natural light and a pellet stove, allowing for year round use of the area and an economic heating source for the whole house. The eat in kitchen and ample cabinetry allows for any size dinner gathering. This home adorns hardwood flooring thought out the main areas, a wood burning fireplace providing additional ambiance and charm, energy-efficient windows, a generator hook up, and an attached garage with interior access.
Additionally, there is a detached tandem garage and workshop combo on the property, giving you plenty of space for equipment and vehicles. The beautifully landscaped outdoor living area includes two outdoor seating areas, plenty of green, flat space fitted with a fenced-in garden located at the back of the property.
Plenty of recreational areas placed nearby such as hiking trails, kayaking, and skiing just to name a few. Centrally located, traveling is done with ease. The turnpike is nearby for commuting to Philadelphia, as well as routes 113 and 29 for quick suburban travel. With all this home has to offer, you cant let it slip away! Call today for your private tour!
Location
State PA
County Montgomery
Area Franconia Twp (10634)
Zoning R130
Rooms
Other Rooms Living Room, Dining Room, Primary Bedroom, Bedroom 2, Kitchen, Bedroom 1, Laundry, Other
Basement Full
Main Level Bedrooms 3
Interior
Interior Features Ceiling Fan(s), Kitchen - Table Space, Wood Floors, Entry Level Bedroom, Family Room Off Kitchen, Kitchen - Eat-In, Tub Shower
Hot Water Electric
Heating Baseboard - Electric
Cooling Central A/C
Flooring Fully Carpeted
Fireplaces Number 1
Fireplaces Type Brick, Wood, Other
Equipment Cooktop, Dishwasher, Built-In Microwave
Fireplace Y
Appliance Cooktop, Dishwasher, Built-In Microwave
Heat Source Electric
Laundry Main Floor
Exterior
Exterior Feature Porch(es), Patio(s)
Garage Garage - Rear Entry, Other
Garage Spaces 3.0
Water Access N
Accessibility None
Porch Porch(es), Patio(s)
Attached Garage 1
Total Parking Spaces 3
Garage Y
Building
Lot Description Level, Not In Development
Story 1
Foundation Concrete Perimeter
Sewer On Site Septic
Water Well
Architectural Style Ranch/Rambler
Level or Stories 1
Additional Building Above Grade, Below Grade
New Construction N
Schools
School District Souderton Area
Others
Senior Community No
Tax ID 34-00-04504-007
Ownership Fee Simple
SqFt Source Assessor
Acceptable Financing Conventional, VA, Private, FHA 203(b), USDA
Listing Terms Conventional, VA, Private, FHA 203(b), USDA
Financing Conventional,VA,Private,FHA 203(b),USDA
Special Listing Condition Standard
Read Less Info
Want to know what your home might be worth? Contact us for a FREE valuation!

Our team is ready to help you sell your home for the highest possible price ASAP

Bought with Scott Newell • RE/MAX Reliance
GET MORE INFORMATION





