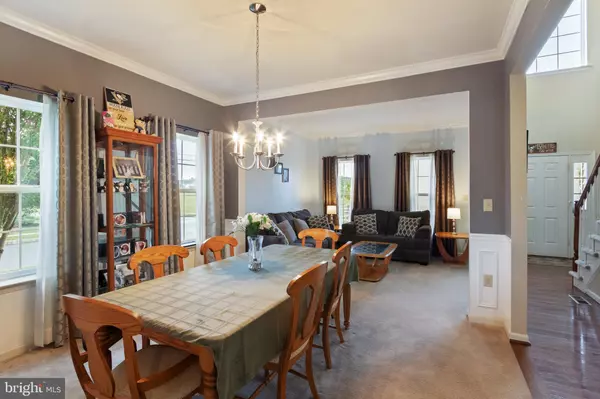For more information regarding the value of a property, please contact us for a free consultation.
Key Details
Sold Price $370,000
Property Type Single Family Home
Sub Type Detached
Listing Status Sold
Purchase Type For Sale
Square Footage 3,328 sqft
Price per Sqft $111
Subdivision Northgate
MLS Listing ID PAMC665108
Sold Date 11/23/20
Style Colonial
Bedrooms 4
Full Baths 2
Half Baths 1
HOA Fees $65/mo
HOA Y/N Y
Abv Grd Liv Area 2,228
Originating Board BRIGHT
Year Built 2013
Annual Tax Amount $4,646
Tax Year 2020
Lot Size 6,940 Sqft
Acres 0.16
Lot Dimensions 63.00 x 0.00
Property Description
Excellent Opportunity To Buy A New Home Without The Wait! Welcome to Northgate, a delightful community with its own park and easy access to trails and commuter routes not to mention shopping and entertainment. This fantastic 7-year young home is move-in ready with the bonus of a recently finished basement! Pull in to your 2-car garage with lots of extra storage, or park in your driveway and walk up to your darling front porch which leads into your 2-story foyer. Hardwood floors, crown molding and wainscoting continue from the main entrance to the rear of the home. A formal living/sitting room and formal dining room greet you and could be closed off if someone wanted a private office or bonus room. To the rear of the home is the kitchen with 42-inch cherry wood cabinets, center island and lots of natural sunlight beaming down. Go through sliding glass doors to your large 20x10 deck with wide stairs down to the fully fenced yard with shed and playset (to stay) and imagine yourself perhaps grilling or relaxing. Back inside, you will love the ample sized family room with carpeting and custom stone accent wall. A powder room and full-sized laundry room complete the first floor. Upstairs, the master bedroom suite is well sized with a walk-in closet and the attached bath features a soaking tub, separate shower, and double vanity. 3 similarly sized bedrooms and a full hall bathroom complete the 2nd floor. The recently finished lower level is a must-see (and some of the contents may stay with the home)! This space provides both a recreation area, separate office/study space as well as storage space. Great for everyday living and entertaining with plush carpeting, egress window and recessed lights. The convenient corner lot provides extra breathing room and easy access to extra parking spaces for guests. This house has it all while being practically new! Do not wait as this one will go fast- call to schedule your showing today!
Location
State PA
County Montgomery
Area Upper Hanover Twp (10657)
Zoning R3
Rooms
Other Rooms Living Room, Dining Room, Primary Bedroom, Bedroom 2, Bedroom 3, Bedroom 4, Kitchen, Family Room, Basement, Office
Basement Full, Fully Finished
Interior
Hot Water Propane, Electric
Heating Forced Air
Cooling Central A/C
Fireplace N
Heat Source Propane - Leased
Laundry Main Floor
Exterior
Garage Additional Storage Area
Garage Spaces 4.0
Waterfront N
Water Access N
Accessibility None
Parking Type Attached Garage, Driveway
Attached Garage 2
Total Parking Spaces 4
Garage Y
Building
Story 2
Sewer Public Sewer
Water Public
Architectural Style Colonial
Level or Stories 2
Additional Building Above Grade, Below Grade
New Construction N
Schools
School District Upper Perkiomen
Others
Senior Community No
Tax ID 57-00-01006-363
Ownership Fee Simple
SqFt Source Assessor
Special Listing Condition Standard
Read Less Info
Want to know what your home might be worth? Contact us for a FREE valuation!

Our team is ready to help you sell your home for the highest possible price ASAP

Bought with Matthew J Aragona • Compass RE
GET MORE INFORMATION





