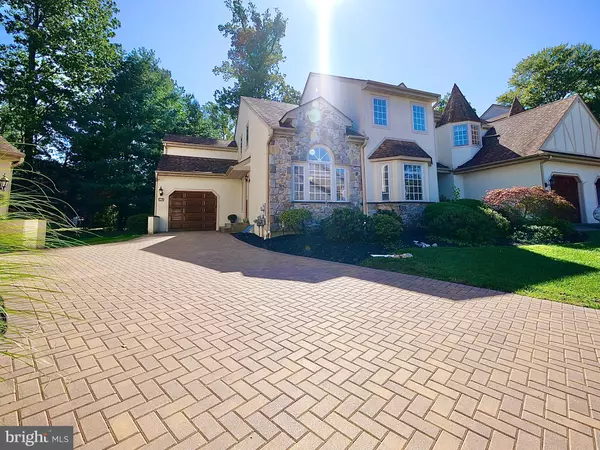For more information regarding the value of a property, please contact us for a free consultation.
Key Details
Sold Price $401,000
Property Type Townhouse
Sub Type End of Row/Townhouse
Listing Status Sold
Purchase Type For Sale
Square Footage 2,301 sqft
Price per Sqft $174
Subdivision Park Place
MLS Listing ID PADE528192
Sold Date 11/19/20
Style Colonial
Bedrooms 3
Full Baths 2
Half Baths 1
HOA Fees $240/mo
HOA Y/N Y
Abv Grd Liv Area 2,301
Originating Board BRIGHT
Year Built 1991
Annual Tax Amount $7,402
Tax Year 2019
Lot Size 958 Sqft
Acres 0.02
Lot Dimensions 0.00 x 0.00
Property Description
Gorgeous fully updated END UNIT townhome nestled in a quiet and prestigious community in Upper Providence Township, located directly across the street from Rose Tree Park. This well-appointed home offers an abundance of natural light with many windows throughout, is freshly painted and new EP Henry driveway with garage. The main level features hardwood floors throughout, a huge master bedroom complete with ceiling fan, walk-in closet and vaulted ceiling with French doors leading to your private deck. There is also a brand new en-suite with huge walk in shower, double vanity with granite, linen closet and beautiful ceramic flooring. Brand new eat-in kitchen with new stainless steel appliances, plenty of cabinet space, recessed lighting and granite countertops, which leads into the formal dining room, with chair rail and a beautiful vaulted ceiling. Updated living room with crown moulding, 2 beautiful window walls and recessed lighting. Updated powder room and laundry room complete the main level. New carpet leading to second level with two additional bedrooms with ceiling fans, large double walk in closets offering lots of storage space. The spacious loft overlooks the dining room and can be used for a home office and/or additional seating area. Linen closet and updated full bathroom with ceramic flooring conclude the second level. The lower level is very spacious and is partially finished, awaiting your own personal touches for entertainment. This home is very conveniently located and convenient to major highways, public transportation and minutes from wonderful downtown Media, Ridley Creek State Park and newly developed Promenade at Granite Run Town Center. Just 15 minutes from Philadelphia International Airport and sports complexes. You can also enjoy the free summer concerts at Rose Tree Park, and/or any of the many scheduled events all the while enjoying carefree living. Available immediately and absolutely Move-In Ready! HOA includes roofs, gutters, downspouts, exterior wood trim of windows, cross boards above garages, garage doors & painting/staining of all exterior front doors incl garage access doors, common area open space areas incl common lawn area, retention basins & drainage right of way, walkways & driveways incl snow removal.
Location
State PA
County Delaware
Area Upper Providence Twp (10435)
Zoning R-50
Rooms
Other Rooms Bedroom 2, Basement
Basement Full
Main Level Bedrooms 1
Interior
Hot Water Natural Gas
Heating Forced Air
Cooling Central A/C
Fireplace N
Heat Source Natural Gas
Exterior
Garage Garage Door Opener
Garage Spaces 3.0
Waterfront N
Water Access N
Accessibility None
Parking Type Attached Garage, Driveway
Attached Garage 3
Total Parking Spaces 3
Garage Y
Building
Story 2
Sewer Public Sewer
Water Public
Architectural Style Colonial
Level or Stories 2
Additional Building Above Grade, Below Grade
New Construction N
Schools
School District Rose Tree Media
Others
HOA Fee Include Lawn Care Front,Lawn Care Rear,Lawn Maintenance,Snow Removal,Trash,Ext Bldg Maint
Senior Community No
Tax ID 35-00-01262-67
Ownership Fee Simple
SqFt Source Assessor
Acceptable Financing Cash, Conventional, FHA, VA
Listing Terms Cash, Conventional, FHA, VA
Financing Cash,Conventional,FHA,VA
Special Listing Condition Standard
Read Less Info
Want to know what your home might be worth? Contact us for a FREE valuation!

Our team is ready to help you sell your home for the highest possible price ASAP

Bought with Rita B Brown • Long & Foster Real Estate, Inc.
GET MORE INFORMATION





