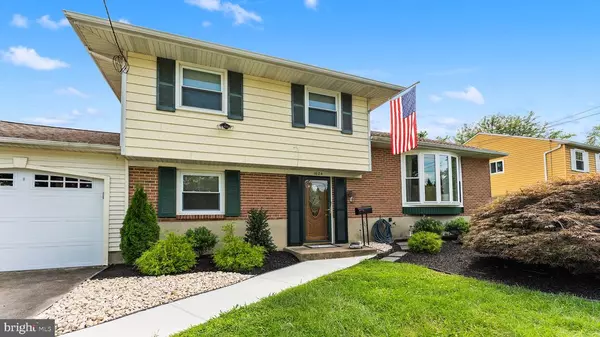For more information regarding the value of a property, please contact us for a free consultation.
Key Details
Sold Price $250,000
Property Type Single Family Home
Sub Type Detached
Listing Status Sold
Purchase Type For Sale
Square Footage 1,612 sqft
Price per Sqft $155
Subdivision Timberbirch
MLS Listing ID NJCD399988
Sold Date 12/14/20
Style Split Level
Bedrooms 3
Full Baths 1
Half Baths 1
HOA Y/N N
Abv Grd Liv Area 1,612
Originating Board BRIGHT
Year Built 1960
Annual Tax Amount $7,880
Tax Year 2020
Lot Size 0.258 Acres
Acres 0.26
Lot Dimensions 75.00 x 150.00
Property Description
Back On the market! Buyer financing fell through. What an amazing opportunity in desirable Timberbirch!! This lovely split level home features three bedrooms, 1.5 baths. The lower level has a bonus room that can be utilized as an office for those of us "teleworking" now. Or it can be utilized as a fourth bedroom if you choose. The home features hardwood flooring, updated upstairs bath and a GORGEOUS new kitchen with granite counter tops, and stainless steel appliances. Huge, level back yard to do just about anything you want to do. A pool someday, make it a resort! Newer 6 year old roof, one year old hvac system. Newer windows, and wonderful new bay window, which is a huge plus in these models!! This home is a must see, you will not be disappointed!!
Location
State NJ
County Camden
Area Gloucester Twp (20415)
Zoning RES
Rooms
Basement Unfinished
Interior
Interior Features Attic/House Fan, Dining Area, Ceiling Fan(s), Carpet, Family Room Off Kitchen, Tub Shower, Upgraded Countertops, Wood Floors, Kitchen - Country, Floor Plan - Traditional
Hot Water Electric
Heating Forced Air
Cooling Central A/C
Fireplace N
Window Features Bay/Bow,Double Hung
Heat Source Natural Gas
Exterior
Garage Garage Door Opener
Garage Spaces 3.0
Waterfront N
Water Access N
Roof Type Architectural Shingle
Accessibility 2+ Access Exits
Parking Type Attached Garage, Driveway
Attached Garage 1
Total Parking Spaces 3
Garage Y
Building
Story 3
Sewer Public Sewer
Water Public
Architectural Style Split Level
Level or Stories 3
Additional Building Above Grade, Below Grade
New Construction N
Schools
School District Gloucester Township Public Schools
Others
Pets Allowed Y
Senior Community No
Tax ID 15-09108-00006
Ownership Fee Simple
SqFt Source Assessor
Acceptable Financing Conventional, FHA, Cash, VA
Listing Terms Conventional, FHA, Cash, VA
Financing Conventional,FHA,Cash,VA
Special Listing Condition Standard
Pets Description No Pet Restrictions
Read Less Info
Want to know what your home might be worth? Contact us for a FREE valuation!

Our team is ready to help you sell your home for the highest possible price ASAP

Bought with Joseph A Contino • Keller Williams Realty - Washington Township
GET MORE INFORMATION





