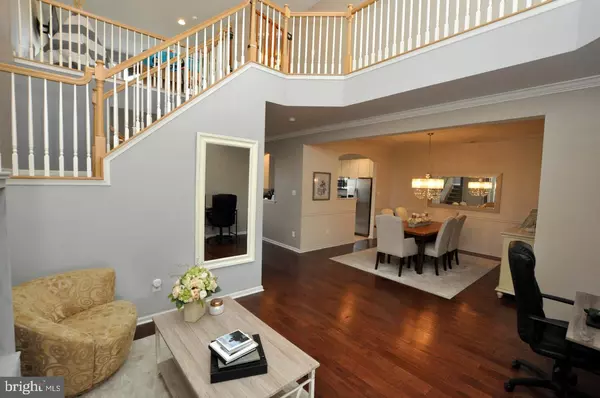For more information regarding the value of a property, please contact us for a free consultation.
Key Details
Sold Price $365,000
Property Type Townhouse
Sub Type Interior Row/Townhouse
Listing Status Sold
Purchase Type For Sale
Square Footage 2,544 sqft
Price per Sqft $143
Subdivision Marlton Woods
MLS Listing ID NJBL388560
Sold Date 02/24/21
Style Traditional
Bedrooms 3
Full Baths 2
Half Baths 1
HOA Fees $260/mo
HOA Y/N Y
Abv Grd Liv Area 2,544
Originating Board BRIGHT
Year Built 2003
Annual Tax Amount $8,252
Tax Year 2020
Lot Size 2,800 Sqft
Acres 0.06
Lot Dimensions 28.00 x 100.00
Property Description
Meticulously maintained and updated rare Eaton Model Townhome in Marlton Woods! This gorgeous townhome is the largest model available in the community. Enter to find upgraded engineered hardwood flooring throughout most of the main level to an open layout ideal for entertaining or every day living. Architecturally pleasing design with arched entry to kitchen and side situated stairway. Kitchen features an abundance of 42" white cabinetry and white and gray granite counters and tiled backsplash as well as stainless steel appliances and large eating area overlooking the backyard which backs to open space. Family Room boasts a 2 Sided Gas Fireplace. Upstairs is a large bonus room/loft which would make a perfect home office or playroom! The Primary Bedroom with trey ceiling also has a private bath with jacuzzi tub, dual vanities and shower, as well as a private balcony. Two other generous sized bedrooms, a hall bath and a laundry room complete the upper level. Tastefully painted in today's most popular palette and recessed lighting throughout and 2 car garage make this home even more desirable. Convenient location close to all major routes, shopping and dining. A great place to call home!
Location
State NJ
County Burlington
Area Evesham Twp (20313)
Zoning AH-1
Rooms
Other Rooms Living Room, Dining Room, Primary Bedroom, Bedroom 2, Bedroom 3, Kitchen, Family Room, Laundry, Loft, Bathroom 1, Primary Bathroom, Half Bath
Interior
Interior Features Breakfast Area, Dining Area, Kitchen - Eat-In, Upgraded Countertops, Walk-in Closet(s), Wood Floors
Hot Water Natural Gas
Heating Forced Air
Cooling Central A/C
Flooring Hardwood, Carpet
Fireplaces Number 1
Fireplaces Type Gas/Propane
Equipment Built-In Microwave, Cooktop, Dishwasher, Oven/Range - Gas, Stainless Steel Appliances, Washer, Dryer
Fireplace Y
Appliance Built-In Microwave, Cooktop, Dishwasher, Oven/Range - Gas, Stainless Steel Appliances, Washer, Dryer
Heat Source Natural Gas
Laundry Upper Floor
Exterior
Exterior Feature Deck(s), Patio(s)
Garage Garage Door Opener
Garage Spaces 2.0
Waterfront N
Water Access N
Accessibility None
Porch Deck(s), Patio(s)
Parking Type Attached Garage
Attached Garage 2
Total Parking Spaces 2
Garage Y
Building
Story 2
Sewer Public Sewer
Water Public
Architectural Style Traditional
Level or Stories 2
Additional Building Above Grade, Below Grade
New Construction N
Schools
High Schools Cherokee H.S.
School District Evesham Township
Others
HOA Fee Include Common Area Maintenance,Lawn Maintenance,Snow Removal,Trash
Senior Community No
Tax ID 13-00024 22-00006
Ownership Fee Simple
SqFt Source Assessor
Acceptable Financing Conventional, FHA, Cash, VA
Listing Terms Conventional, FHA, Cash, VA
Financing Conventional,FHA,Cash,VA
Special Listing Condition Standard
Read Less Info
Want to know what your home might be worth? Contact us for a FREE valuation!

Our team is ready to help you sell your home for the highest possible price ASAP

Bought with Mark J McKenna • Pat McKenna Realtors
GET MORE INFORMATION





