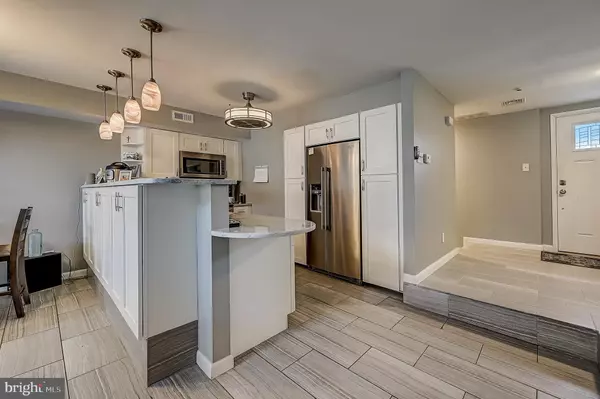For more information regarding the value of a property, please contact us for a free consultation.
Key Details
Sold Price $185,000
Property Type Single Family Home
Sub Type Unit/Flat/Apartment
Listing Status Sold
Purchase Type For Sale
Square Footage 1,220 sqft
Price per Sqft $151
Subdivision Main Street
MLS Listing ID NJCD2020432
Sold Date 06/24/22
Style Unit/Flat,Contemporary,Loft
Bedrooms 2
Full Baths 2
HOA Fees $458/mo
HOA Y/N Y
Abv Grd Liv Area 1,220
Originating Board BRIGHT
Year Built 1988
Annual Tax Amount $4,264
Tax Year 2020
Lot Dimensions 0.00 x 0.00
Property Description
Best and Final due Wednesday 4/6 end of day! Welcome home to Main Street! This spacious Penthouse Suite has been renovated down to the studs! With a Secured interior entrance and ample visitor parking, this is Home Sweet Home! Upon entrance, you will be greeted by Italian Porcelain floors throughout and a breathtaking floating staircase. To the left, you will find a guest bedroom (being completely updated with new flooring and paint before closing) and an updated full bath. The kitchen offers marble countertops, custom-built cabinets, stainless steel refrigerator, a dishwasher, a double oven, and a built-in microwave. Pendulum countertop lighting at the bar with additional built-in custom cabinets. The modern stone, floor-to-ceiling, wood-burning fireplace in the two-story family room will blow you away. New Pella sliding glass door with spacious balcony. The primary suite is located in the loft offering a walk-in closet, a full updated bath with an updated stand-alone shower. The loft also offers a second balcony with a new Pella door. All Appliances, HVAC, and Hot Water Heater are all 2 years old or less. This home is move-in ready. Book your tour before it's gone!
Location
State NJ
County Camden
Area Voorhees Twp (20434)
Zoning GB2
Rooms
Other Rooms Living Room, Dining Room, Primary Bedroom, Kitchen, Foyer, Bedroom 1, Primary Bathroom, Full Bath
Main Level Bedrooms 1
Interior
Interior Features Primary Bath(s), Skylight(s), Ceiling Fan(s), Sprinkler System, Elevator, Combination Dining/Living, Dining Area, Entry Level Bedroom, Floor Plan - Open, Pantry, Stall Shower, Tub Shower, Upgraded Countertops
Hot Water Natural Gas
Heating Forced Air
Cooling Central A/C
Flooring Carpet, Ceramic Tile
Fireplaces Number 1
Fireplace Y
Heat Source Natural Gas
Laundry Main Floor
Exterior
Exterior Feature Balconies- Multiple
Amenities Available Common Grounds, Extra Storage
Waterfront N
Water Access N
Roof Type Architectural Shingle
Accessibility None
Porch Balconies- Multiple
Parking Type Parking Lot
Garage N
Building
Story 2
Unit Features Garden 1 - 4 Floors
Sewer Public Sewer
Water Public
Architectural Style Unit/Flat, Contemporary, Loft
Level or Stories 2
Additional Building Above Grade, Below Grade
Structure Type Cathedral Ceilings,Vaulted Ceilings,2 Story Ceilings
New Construction N
Schools
School District Voorhees Township Board Of Education
Others
Pets Allowed Y
HOA Fee Include Common Area Maintenance,Ext Bldg Maint,Lawn Maintenance,Snow Removal,Trash,Parking Fee,Insurance,All Ground Fee,Management
Senior Community No
Tax ID 34-00207-00004 07-C3036
Ownership Condominium
Special Listing Condition Standard
Pets Description Case by Case Basis
Read Less Info
Want to know what your home might be worth? Contact us for a FREE valuation!

Our team is ready to help you sell your home for the highest possible price ASAP

Bought with Sam Mikhail • EXP Realty, LLC
GET MORE INFORMATION





