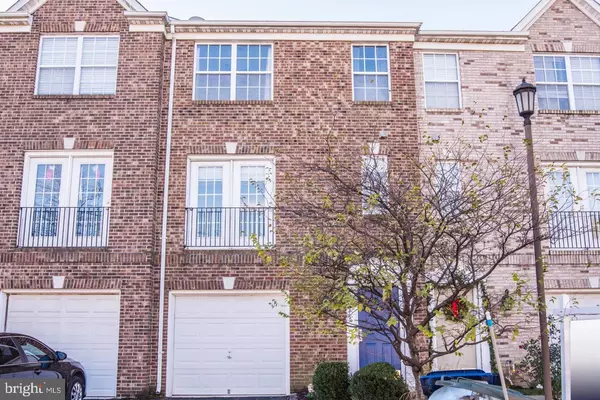For more information regarding the value of a property, please contact us for a free consultation.
Key Details
Sold Price $708,600
Property Type Townhouse
Sub Type Interior Row/Townhouse
Listing Status Sold
Purchase Type For Sale
Square Footage 1,636 sqft
Price per Sqft $433
Subdivision Commonwealth Crossing
MLS Listing ID VAAX254210
Sold Date 02/19/21
Style Colonial
Bedrooms 3
Full Baths 2
Half Baths 2
HOA Fees $128/qua
HOA Y/N Y
Abv Grd Liv Area 1,636
Originating Board BRIGHT
Year Built 2000
Annual Tax Amount $6,894
Tax Year 2020
Lot Size 2,185 Sqft
Acres 0.05
Property Description
This beautiful 3 bedroom, 2 full/2 half bath townhome nestled in a small enclave of homes has been updated to perfection infused with countless designer finishes and is just minutes to Del Ray! A stately brick exterior, 1-car garage with driveway, sundeck with pergola, open floor plan, gleaming hardwood floors, high ceilings, chic lighting, and an abundance of windows are only some of the features that make this home so special. A spectacular updated kitchen, renovated baths, updated HVAC system, humidifier, washer and dryer, and on trend neutral paint creates instant move-in appeal.******Rich hardwood floors greet you in the open foyer and usher you upstairs to main living area where twin windows flood the space with natural light that illuminates beautiful hardwood floors, and soft neutral paint with crisp white trim. The dining area offers plenty of space for all occasions and is accented by a glass shaded 5 arm chandelier adding a distinctly tailored feel. The sparkling kitchen will excite the sophisticated chef with gleaming granite countertops and backsplash, pristine white custom cabinetry, and quality a stainless steel appliances including a gas range, built-in microwave and French door refrigerator with bottom freezer and ice/water dispenser. The breakfast nook area with a coffee bar and pantry cabinets is the perfect spot for daily dining, while recessed and a sleek pendant light provide the perfect balance of ambiance and illumination. Here, a sliding glass door opens to a fantastic custom designed deck with pergola overlooking a lush and level fenced-in yard and covered patio deck, seamlessly blending indoor and outdoor entertaining or simple relaxation! Back inside, a powder room adds convenience and rounds out the main level.******Ascend the staircase to the light-filled owner's suite boasting plush carpeting, a sweeping vaulted ceiling, lighted ceiling fan, his and hers closets and en suite bath with quartz topped vanity, sleek fixtures and spa-toned flooring and tub/shower surround. Down the hall, two additional bright and cheerful bedrooms, each with plush carpeting, lighted ceiling fans and generous closet space, share access to the similarly fashioned hall bath with pedestal sink. The walkout lower level recreation room delivers space for games, media, or exercise, as an additional renovated powder room with granite topped rectangular sink vanity and a laundry closet with front loading washer and dryer complete the comfort and luxury of this wonderful home.******All this awaits you in a peaceful residential setting yet so close to everything including Potomac Yard Center, Del Ray, Amazon H2Q, and more! Commuters will appreciate the central location to I-395, I-495, Express Lanes, Routes 7 & 1, the GW Parkway, Glebe Road, and the Metro. Diverse shopping, dining, and entertainment choices are available throughout the area and if it's historical, cultural, or nightlife pursuits you seek all that and more is waiting just across the river in Washington, DC. If you are looking for a fabulous home filled with natural light and quality upgrades in a vibrant community, this is it.
Location
State VA
County Alexandria City
Zoning CSL
Rooms
Other Rooms Living Room, Dining Room, Primary Bedroom, Bedroom 2, Bedroom 3, Kitchen, Family Room, Foyer, Laundry, Primary Bathroom, Full Bath, Half Bath
Interior
Interior Features Breakfast Area, Carpet, Ceiling Fan(s), Dining Area, Family Room Off Kitchen, Floor Plan - Open, Kitchen - Table Space, Primary Bath(s), Recessed Lighting, Tub Shower, Upgraded Countertops, Wood Floors
Hot Water Natural Gas
Heating Forced Air
Cooling Ceiling Fan(s), Central A/C
Flooring Hardwood, Carpet, Ceramic Tile
Equipment Built-In Microwave, Dishwasher, Disposal, Exhaust Fan, Extra Refrigerator/Freezer, Humidifier, Icemaker, Oven/Range - Gas, Refrigerator, Stainless Steel Appliances, Water Dispenser, Washer - Front Loading, Dryer - Front Loading
Appliance Built-In Microwave, Dishwasher, Disposal, Exhaust Fan, Extra Refrigerator/Freezer, Humidifier, Icemaker, Oven/Range - Gas, Refrigerator, Stainless Steel Appliances, Water Dispenser, Washer - Front Loading, Dryer - Front Loading
Heat Source Natural Gas
Laundry Lower Floor
Exterior
Exterior Feature Deck(s)
Garage Garage Door Opener, Garage - Rear Entry
Garage Spaces 1.0
Fence Fully, Rear, Privacy
Waterfront N
Water Access N
View Garden/Lawn, Trees/Woods
Accessibility None
Porch Deck(s)
Parking Type Attached Garage, Driveway, Off Street
Attached Garage 1
Total Parking Spaces 1
Garage Y
Building
Lot Description Landscaping, Level
Story 3
Sewer Public Sewer
Water Public
Architectural Style Colonial
Level or Stories 3
Additional Building Above Grade, Below Grade
Structure Type Vaulted Ceilings
New Construction N
Schools
Elementary Schools Cora Kelly Magnet
Middle Schools George Washington
High Schools Alexandria City
School District Alexandria City Public Schools
Others
HOA Fee Include Common Area Maintenance,Management,Snow Removal,Trash
Senior Community No
Tax ID 015.04-03-21
Ownership Fee Simple
SqFt Source Assessor
Security Features Electric Alarm,Security System
Special Listing Condition Standard
Read Less Info
Want to know what your home might be worth? Contact us for a FREE valuation!

Our team is ready to help you sell your home for the highest possible price ASAP

Bought with Yuan He • Samson Properties
GET MORE INFORMATION





