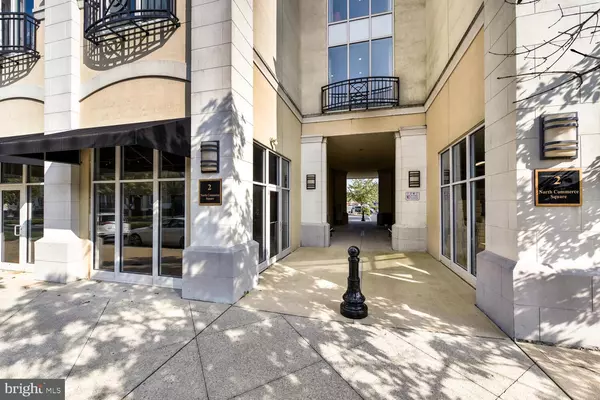For more information regarding the value of a property, please contact us for a free consultation.
Key Details
Sold Price $255,000
Property Type Single Family Home
Sub Type Penthouse Unit/Flat/Apartment
Listing Status Sold
Purchase Type For Sale
Square Footage 1,325 sqft
Price per Sqft $192
Subdivision Town Center
MLS Listing ID NJME301912
Sold Date 10/26/20
Style Contemporary
Bedrooms 2
Full Baths 2
HOA Fees $395/mo
HOA Y/N Y
Abv Grd Liv Area 1,325
Originating Board BRIGHT
Year Built 2008
Annual Tax Amount $7,327
Tax Year 2019
Lot Size 4.170 Acres
Acres 4.17
Lot Dimensions 0.00 x 0.00
Property Description
This Top Floor Corner Unit Penthouse offers the best in sophisticated living! Loaded with upgrades, this spacious two bedroom, two bathroom Condo offers sweeping views for miles around and a bright, light-filled Open Concept Floor plan with 9 Ft Ceilings, large windows with transoms, gleaming bamboo floors, spacious Living and Dining Areas and a Gourmet Kitchen with 42" Cabinets, Granite Counters, Glass back splash, Stainless Appliances and Recessed Lights. Spacious Bedrooms, Closets by "Closets by Design", Gleaming Tile Bathrooms, Brand New A/C unit (2020), a Covered parking Spot (#5), storage unit in the basement (#1) and freshly painted in 2020 make this unit even more desirable. There is also a Clubhouse with a Gym in this building. Surrounded by restaurants, shopping, entertainment & close to a lake with walking paths, this place truly offers the best combination of city and suburban living.
Location
State NJ
County Mercer
Area Robbinsville Twp (21112)
Zoning TC
Rooms
Other Rooms Living Room, Primary Bedroom, Bedroom 2, Kitchen
Main Level Bedrooms 2
Interior
Interior Features Breakfast Area, Carpet, Combination Kitchen/Living, Dining Area, Floor Plan - Open, Flat, Kitchen - Eat-In, Kitchen - Table Space, Primary Bath(s), Wood Floors
Hot Water Natural Gas
Heating Central
Cooling Central A/C
Flooring Hardwood, Carpet, Ceramic Tile
Equipment Built-In Microwave, Built-In Range, Dishwasher, Dryer, Refrigerator, Stainless Steel Appliances, Washer
Fireplace N
Appliance Built-In Microwave, Built-In Range, Dishwasher, Dryer, Refrigerator, Stainless Steel Appliances, Washer
Heat Source Natural Gas
Laundry Washer In Unit, Dryer In Unit
Exterior
Garage Covered Parking
Garage Spaces 1.0
Parking On Site 1
Utilities Available Cable TV
Waterfront N
Water Access N
Roof Type Shingle
Accessibility None
Parking Type Parking Garage
Total Parking Spaces 1
Garage N
Building
Story 1
Unit Features Garden 1 - 4 Floors
Sewer Public Sewer
Water Public
Architectural Style Contemporary
Level or Stories 1
Additional Building Above Grade, Below Grade
New Construction N
Schools
Elementary Schools Sharon E.S.
Middle Schools Pond Road Middle
High Schools Robbinsville
School District Robbinsville Twp
Others
Senior Community No
Tax ID 12-00003 24-00001-C0321
Ownership Fee Simple
SqFt Source Assessor
Special Listing Condition Standard
Read Less Info
Want to know what your home might be worth? Contact us for a FREE valuation!

Our team is ready to help you sell your home for the highest possible price ASAP

Bought with Deborah Summer • Weichert Realtors
GET MORE INFORMATION





