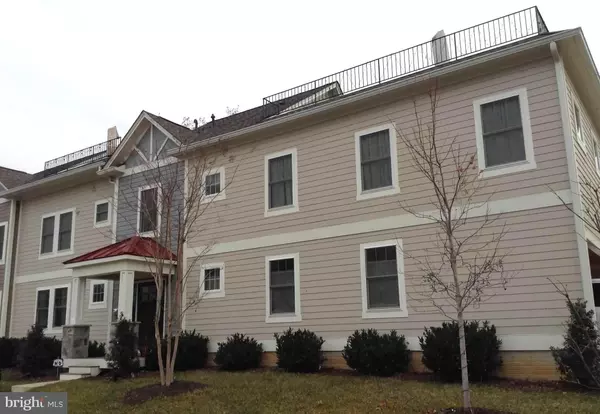For more information regarding the value of a property, please contact us for a free consultation.
Key Details
Sold Price $975,000
Property Type Condo
Sub Type Condo/Co-op
Listing Status Sold
Purchase Type For Sale
Square Footage 2,253 sqft
Price per Sqft $432
Subdivision Lynhaven
MLS Listing ID VAAX2009744
Sold Date 03/29/22
Style Contemporary
Bedrooms 4
Full Baths 2
Half Baths 2
Condo Fees $160/mo
HOA Y/N N
Abv Grd Liv Area 2,253
Originating Board BRIGHT
Year Built 2014
Annual Tax Amount $7,563
Tax Year 2021
Property Description
Spacious 4 bed, 2 full 2 half bath Lynhaven beauty! With 2700 square feet of space, this like-new home built by luxury homebuilder Classic Cottages truly has it all. Enter into the foyer and feel instantly at home where a spacious, open floor plan awaits. The kitchen features an island with ample seating, granite counters, beautiful cabinetry, stainless appliances and a convenient pantry closet. Just off the kitchen is a large dining area that flows into the living room - the perfect space for entertaining or for movie nights at home. Rounding out this level is a half bath and entry to the oversized one-car garage with plenty of extra room for bikes and more. Head upstairs where you will find four bedrooms and two full bathrooms! Finding this layout - with 4 bedrooms on the upper level - is so rare! The large primary bedroom is a true oasis and can easily accommodate a king-sized bed. The walk-in closet is perfect for summer and winter clothes, and there's even an extra closet for sweaters and more. The en-suite bathroom has a double vanity, glass-enclosed shower and a soaking tub. Three additional bedrooms share the hall bathroom - a great layout for guests, working from home and more! Laundry is also located on this floor - so convenient! Head up one more floor and feel like you're on vacation! The loft area makes a great office, den, guest space, or game room. The bar area with beverage refrigerator makes it great for entertaining and chilling beverages for... the rooftop deck! Head outside to the EXPANSIVE roof-top deck, which is outfitted with a gas line for your grill and has views for days! This space is great for BBQs, viewing sunsets, quiet nights watching the stars or even working from home on warm, spring afternoons. This floor also has a half bathroom and a storage area. This home is truly one of a kind - while technically a condo (with only one other neighboring unit in the condo association), it really lives like a detached home. Enjoy a morning coffee on the patio in your own spacious, fenced-in yard, or tend your garden in the back. Leave your car in the driveway or in the garage (room for 2 vehicles!) and walk to all that Del Ray and Potomac Yard have to offer - Metro, shopping, restaurants and more. Just minutes to DCA and a quick car or bike ride into DC - Welcome Home!
Location
State VA
County Alexandria City
Zoning RB
Rooms
Other Rooms Living Room, Dining Room, Primary Bedroom, Bedroom 2, Bedroom 3, Bedroom 4, Kitchen, Family Room, Laundry, Bathroom 2, Primary Bathroom, Half Bath
Interior
Interior Features Family Room Off Kitchen, Combination Dining/Living, Kitchen - Island, Floor Plan - Open, Ceiling Fan(s), Primary Bath(s), Wet/Dry Bar
Hot Water Natural Gas
Heating Forced Air, Heat Pump(s)
Cooling Central A/C
Equipment Built-In Microwave, Dishwasher, Disposal, Dryer, Icemaker, Oven/Range - Gas, Refrigerator, Washer
Fireplace N
Appliance Built-In Microwave, Dishwasher, Disposal, Dryer, Icemaker, Oven/Range - Gas, Refrigerator, Washer
Heat Source Natural Gas, Electric
Exterior
Exterior Feature Roof
Garage Garage - Side Entry
Garage Spaces 2.0
Amenities Available None
Waterfront N
Water Access N
Accessibility None
Porch Roof
Parking Type Off Street, On Street, Attached Garage, Driveway
Attached Garage 1
Total Parking Spaces 2
Garage Y
Building
Story 3
Foundation Crawl Space
Sewer Public Sewer
Water Public
Architectural Style Contemporary
Level or Stories 3
Additional Building Above Grade, Below Grade
New Construction N
Schools
School District Alexandria City Public Schools
Others
Pets Allowed Y
HOA Fee Include Insurance,Reserve Funds
Senior Community No
Tax ID 015.02-0A-00B
Ownership Condominium
Special Listing Condition Standard
Pets Description No Pet Restrictions
Read Less Info
Want to know what your home might be worth? Contact us for a FREE valuation!

Our team is ready to help you sell your home for the highest possible price ASAP

Bought with Jennifer L Walker • McEnearney Associates, Inc.
GET MORE INFORMATION





