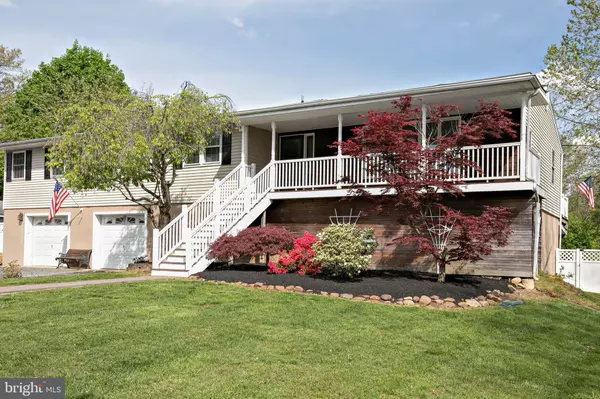For more information regarding the value of a property, please contact us for a free consultation.
Key Details
Sold Price $500,000
Property Type Single Family Home
Sub Type Detached
Listing Status Sold
Purchase Type For Sale
Square Footage 3,600 sqft
Price per Sqft $138
Subdivision Swedes Run
MLS Listing ID NJBL2024208
Sold Date 06/13/22
Style Split Level
Bedrooms 5
Full Baths 2
Half Baths 1
HOA Y/N N
Abv Grd Liv Area 3,600
Originating Board BRIGHT
Year Built 1971
Annual Tax Amount $9,142
Tax Year 2021
Lot Size 0.413 Acres
Acres 0.41
Lot Dimensions 0.00 x 0.00
Property Description
4600 Square Feet Split Level Home located in a wonderful neighborhood near schools and churches. Sellers have spent 24 great years here raising 7 kids. 5 Bedrooms and 2.5 Bathrooms. Master Suite was Completely Renovated a few years ago. The Master Suite includes bathroom with Double Sink, Huge Shower, Vanity with Lighted Mirror, and every man's dream, a urinal. There is also a Living Room, and Bamboo floors throughout the Master Suite. You can sneak out to the charming back porch for morning coffee from the master suite. This suite would also work well as an in-law suite and has separate heating and air with it's own tankless hot water heater. The Main Living Room has Hardwood Floors, Vaulted Ceiling, Gas Fireplace, and Large Picture Window overlooking the Front Porch. The Kitchen and Dining area were recently Renovated with New Kitchen Cabinets, New Granite Counter Tops, New Glass Tile Backsplash, and New Flooring. There are also sliders out to the Back Porch. The Back Porch has a New White Vinyl Railing. There are 4 More Spacious Bedrooms on the main floor with hardwood flooring. Fresh paint throughout most of the home. The Main Bathroom was renovated within the last year. The Lower-Level Family Room has New Paint, New Flooring, a gas Fireplace, sliders out to the backyard, and a Half Bath. The Lower Level also has an access door out to the 3 Car, over 1200 square feet garage with 3 Garage Doors, workshop, and office. Out Back is a Basketball Court, Playset, Fenced in area for Gardening with Raised Boxes. Most of the windows are newer. This Big & Beautiful Well Loved Home sits back off the road on almost a Half-Acre. Come Tour and See if this One is your HOME SWEET HOME!
Location
State NJ
County Burlington
Area Delran Twp (20310)
Zoning RESIDENTIAL
Rooms
Other Rooms Living Room, Primary Bedroom, Bedroom 3, Bedroom 4, Bedroom 5, Kitchen, Family Room, Foyer, Laundry, Other, Office, Workshop, Primary Bathroom, Full Bath, Half Bath
Main Level Bedrooms 5
Interior
Hot Water Natural Gas
Heating Zoned
Cooling Central A/C
Flooring Hardwood, Luxury Vinyl Plank
Fireplaces Number 2
Fireplaces Type Gas/Propane, Mantel(s)
Fireplace Y
Heat Source Natural Gas
Laundry Lower Floor
Exterior
Garage Garage - Front Entry, Built In
Garage Spaces 11.0
Waterfront N
Water Access N
Roof Type Shingle
Accessibility None
Parking Type Attached Garage, Driveway
Attached Garage 3
Total Parking Spaces 11
Garage Y
Building
Story 2
Foundation Concrete Perimeter
Sewer Public Sewer
Water Public
Architectural Style Split Level
Level or Stories 2
Additional Building Above Grade
New Construction N
Schools
School District Delran Township Public Schools
Others
Senior Community No
Tax ID 10-00110-00033 01
Ownership Fee Simple
SqFt Source Estimated
Acceptable Financing Cash, Conventional, FHA, VA
Listing Terms Cash, Conventional, FHA, VA
Financing Cash,Conventional,FHA,VA
Special Listing Condition Standard
Read Less Info
Want to know what your home might be worth? Contact us for a FREE valuation!

Our team is ready to help you sell your home for the highest possible price ASAP

Bought with KELLY ROBINSON • Signature Realty NJ
GET MORE INFORMATION





