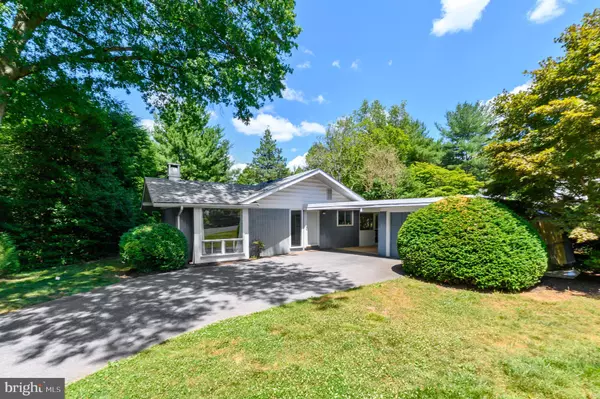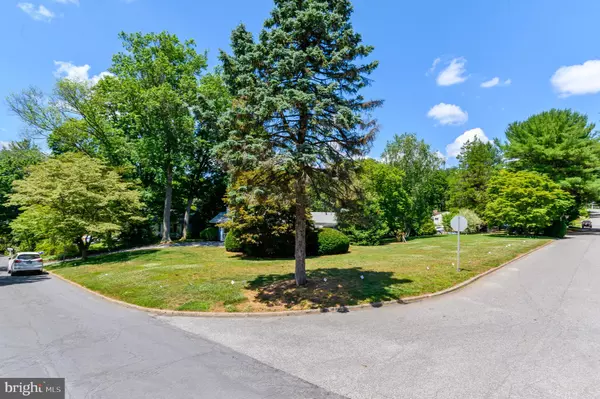For more information regarding the value of a property, please contact us for a free consultation.
Key Details
Sold Price $411,200
Property Type Single Family Home
Sub Type Detached
Listing Status Sold
Purchase Type For Sale
Square Footage 1,734 sqft
Price per Sqft $237
Subdivision None Available
MLS Listing ID PADE520546
Sold Date 08/18/20
Style Ranch/Rambler
Bedrooms 4
Full Baths 3
Half Baths 1
HOA Y/N N
Abv Grd Liv Area 1,734
Originating Board BRIGHT
Year Built 1956
Annual Tax Amount $5,485
Tax Year 2019
Lot Size 0.458 Acres
Acres 0.46
Lot Dimensions 100.00 x 140.00
Property Description
Welcome to Nelson Drive! Knowltonwood neighborhood expanded ranch with 4 bedrooms 3.5 baths. This model was the idea home and magazine cover in 1956. The magnolia tree is ready to bloom in the Spring. Cathedral ceilings, fireplace, coat closet, and exposed beams in the living room. Light filled dining room with large closet opens into the mid-century kitchen. Install your own dream kitchen. Master bedroom with full bathroom, the original master bedroom also has a full bathroom. 2 additional bedrooms and a hall bath complete the first level. Finished walk out basement with access to a brick patio. Wet bar, large windows and powder room make this an ideal entertainment area. Additional unfinished areas in the basement for work shop and storage. Sit back and relax in the screened in porch with attached brick patio. Breezeway to the one car garage. Greenhouse attached to garage. Perfect location to start your plants early. Large corner lot with expanded driveway has plenty of parking. Make this your HOME SWEET HOME! Just a short drive to the Boro of Media, Linvilla Orchards and swimming pools, Ridley Creek State Park and the NEW Promenade at Granite Run!
Location
State PA
County Delaware
Area Middletown Twp (10427)
Zoning RESIDENTIAL
Rooms
Basement Partial
Main Level Bedrooms 4
Interior
Hot Water Oil
Heating Heat Pump - Oil BackUp
Cooling Central A/C
Fireplaces Number 1
Heat Source Oil
Exterior
Waterfront N
Water Access N
Accessibility None
Parking Type Driveway
Garage N
Building
Story 1
Sewer Public Sewer
Water Public
Architectural Style Ranch/Rambler
Level or Stories 1
Additional Building Above Grade, Below Grade
New Construction N
Schools
School District Rose Tree Media
Others
Pets Allowed Y
Senior Community No
Tax ID 27-00-01054-00
Ownership Fee Simple
SqFt Source Assessor
Acceptable Financing Cash, Conventional
Listing Terms Cash, Conventional
Financing Cash,Conventional
Special Listing Condition Standard
Pets Description No Pet Restrictions
Read Less Info
Want to know what your home might be worth? Contact us for a FREE valuation!

Our team is ready to help you sell your home for the highest possible price ASAP

Bought with Julia Smith • Keller Williams Real Estate -Exton
GET MORE INFORMATION





