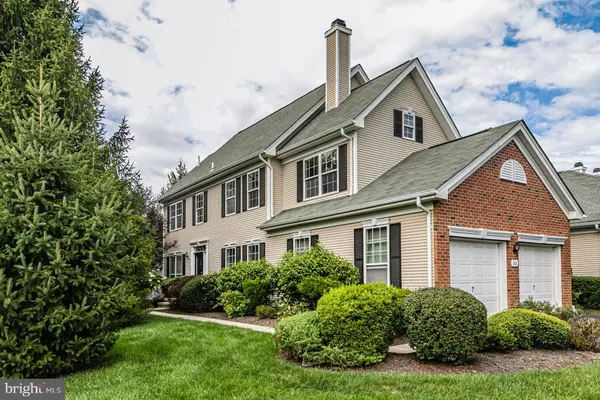For more information regarding the value of a property, please contact us for a free consultation.
Key Details
Sold Price $459,000
Property Type Condo
Sub Type Condo/Co-op
Listing Status Sold
Purchase Type For Sale
Subdivision Brandon Farms
MLS Listing ID NJME301262
Sold Date 10/30/20
Style Contemporary
Bedrooms 4
Full Baths 2
Half Baths 1
Condo Fees $85/qua
HOA Fees $337/mo
HOA Y/N Y
Originating Board BRIGHT
Year Built 1997
Annual Tax Amount $12,056
Tax Year 2019
Lot Dimensions 0.00 x 0.00
Property Description
Enhanced by many improvements including an updated kitchen, renovated owner?s bathroom, the HVAC, and the flooring, this rarely-found 4-bedroom Knollwood End-Unit in popular Twin Pines is a pride and joy with updates beyond the cosmetic! It all begins with its stately curb presence that makes it feel more like a single-family home right from the start. Inside, richly-stained wood floors and big windows stand out in the living and dining rooms. The open kitchen and family room share in the glow of a fireplace and feature multiple places for guests to sit while the chef prepares dinner. Granite counters and a marble backsplash are up-to-the-minute yet timeless. Dine here or out on the fully fenced patio. Upstairs, the main bedroom suite has a cathedral ceiling, dual walk-ins, and a private deck in addition to its clean-lined marble bathroom. A partly-finished basement adds yet another level of usable space. Bring your best offers, this home is ready-to-go and is close to I-295, shopping, Capital Health, Trenton-Mercer Airport, and downtown Princeton! Owner is NJ Licensed Real Estate Agent.
Location
State NJ
County Mercer
Area Hopewell Twp (21106)
Zoning R-5
Direction South
Rooms
Other Rooms Living Room, Dining Room, Primary Bedroom, Bedroom 2, Bedroom 4, Kitchen, Family Room, Recreation Room, Storage Room, Bathroom 3
Basement Partially Finished
Interior
Interior Features Breakfast Area, Ceiling Fan(s), Central Vacuum, Chair Railings, Combination Kitchen/Living, Crown Moldings, Dining Area, Family Room Off Kitchen, Formal/Separate Dining Room, Kitchen - Eat-In, Kitchen - Island, Primary Bath(s), Recessed Lighting, Soaking Tub, Stall Shower, Tub Shower, Upgraded Countertops, Wainscotting, Walk-in Closet(s), Wood Floors
Hot Water Natural Gas
Heating Forced Air
Cooling Central A/C
Flooring Carpet, Ceramic Tile, Hardwood, Marble
Fireplaces Number 1
Fireplaces Type Gas/Propane
Equipment Air Cleaner, Built-In Microwave, Central Vacuum, Dishwasher, Disposal, Dryer, Energy Efficient Appliances, Extra Refrigerator/Freezer, Icemaker, Indoor Grill, Microwave, Oven - Double, Oven - Self Cleaning, Oven/Range - Gas, Range Hood, Refrigerator, Stainless Steel Appliances, Washer - Front Loading, Water Heater - High-Efficiency, Dryer - Front Loading
Fireplace Y
Appliance Air Cleaner, Built-In Microwave, Central Vacuum, Dishwasher, Disposal, Dryer, Energy Efficient Appliances, Extra Refrigerator/Freezer, Icemaker, Indoor Grill, Microwave, Oven - Double, Oven - Self Cleaning, Oven/Range - Gas, Range Hood, Refrigerator, Stainless Steel Appliances, Washer - Front Loading, Water Heater - High-Efficiency, Dryer - Front Loading
Heat Source Natural Gas
Laundry Main Floor
Exterior
Garage Additional Storage Area, Inside Access, Garage Door Opener
Garage Spaces 2.0
Fence Vinyl
Amenities Available Common Grounds, Pool - Outdoor
Waterfront N
Water Access N
Roof Type Asphalt
Accessibility None
Parking Type Attached Garage, Driveway, Parking Lot, Other
Attached Garage 2
Total Parking Spaces 2
Garage Y
Building
Lot Description Corner, Backs - Open Common Area, Landscaping
Story 3
Sewer Public Sewer
Water Public
Architectural Style Contemporary
Level or Stories 3
Additional Building Above Grade, Below Grade
New Construction N
Schools
Elementary Schools Stony Brook
Middle Schools Timberlane
High Schools Hopewell
School District Hopewell Valley Regional Schools
Others
Pets Allowed Y
HOA Fee Include Common Area Maintenance,Lawn Maintenance,Pool(s),Road Maintenance,Snow Removal,Trash
Senior Community No
Tax ID 06-00078 37-00001-C201
Ownership Condominium
Horse Property N
Special Listing Condition Standard
Pets Description No Pet Restrictions
Read Less Info
Want to know what your home might be worth? Contact us for a FREE valuation!

Our team is ready to help you sell your home for the highest possible price ASAP

Bought with Carleton Badger • Keller Williams Real Estate - Princeton
GET MORE INFORMATION





