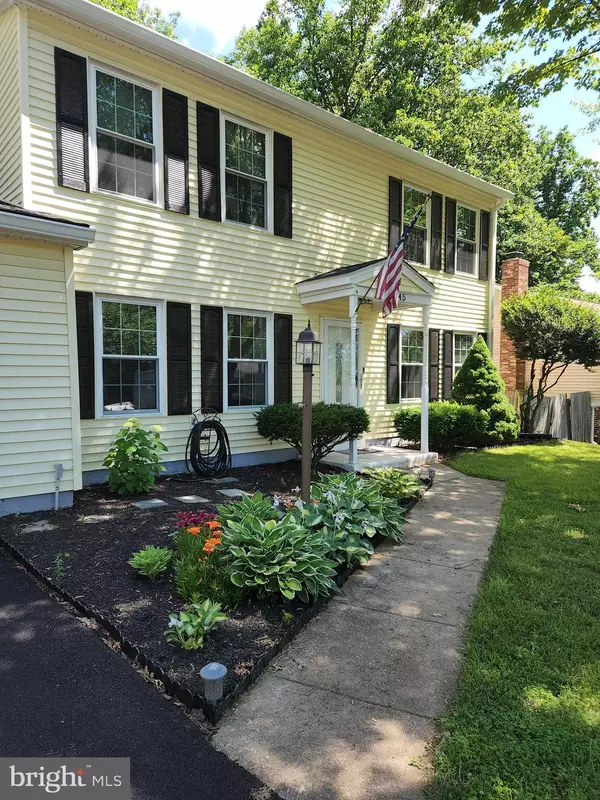For more information regarding the value of a property, please contact us for a free consultation.
Key Details
Sold Price $446,000
Property Type Single Family Home
Sub Type Detached
Listing Status Sold
Purchase Type For Sale
Square Footage 1,408 sqft
Price per Sqft $316
Subdivision Silverdale
MLS Listing ID VAPW2031472
Sold Date 08/15/22
Style Colonial
Bedrooms 3
Full Baths 2
Half Baths 1
HOA Y/N N
Abv Grd Liv Area 1,408
Originating Board BRIGHT
Year Built 1987
Annual Tax Amount $4,355
Tax Year 2022
Lot Size 9,945 Sqft
Acres 0.23
Property Description
WELCOME HOME! This charming home is nestled on a CUL DE SAC and is sure to please! This gem features 3 bedrooms, 2.5 baths and lots of upgrades. The main level boasts porcelain tile in the kitchen, dining and foyer along with new ceramic tile in the living room and new carpet throughout the 2nd floor all updated in 2018. Add in the two new toilets and new master bathroom vanity. HVAC and hot water heater are Energy Efficient and installed in 12/2018, along with a new washer, dryer and garage door in 2019. New ceiling fan with light kit in primary bedroom. WAIT... BEAUTIFUL backyard that is ready for any family gathering! This amazing backyard has an inviting newly updated flagstone patio that connects to a refinished deck all surrounded by a new privacy fence, all done in 2018. and beautiful fire pit (including firewood) with seating area. New garage door opener. New architectural shingle roof and gutters on house and roof shed. New driveway in December 2018. Trane HVAC less than 5 years old. This is a MUST SEE... Don't let this one slip away!!
Location
State VA
County Prince William
Zoning RPC
Rooms
Other Rooms Living Room, Dining Room, Primary Bedroom, Bedroom 2, Bedroom 3, Kitchen, Foyer, Laundry, Bathroom 2, Primary Bathroom
Interior
Interior Features Breakfast Area, Carpet, Ceiling Fan(s), Combination Kitchen/Dining, Primary Bath(s), Tub Shower, Upgraded Countertops, Walk-in Closet(s), Window Treatments, Other, Attic, Built-Ins, Dining Area, Floor Plan - Traditional
Hot Water Electric
Heating Central, Energy Star Heating System, Forced Air, Programmable Thermostat
Cooling Ceiling Fan(s), Central A/C, Energy Star Cooling System, Programmable Thermostat
Flooring Ceramic Tile, Partially Carpeted, Other, Tile/Brick
Equipment Dishwasher, Disposal, Dryer - Electric, ENERGY STAR Clothes Washer, ENERGY STAR Refrigerator, Icemaker, Oven/Range - Electric, Water Heater - High-Efficiency, Energy Efficient Appliances
Fireplace N
Window Features Double Pane,Energy Efficient
Appliance Dishwasher, Disposal, Dryer - Electric, ENERGY STAR Clothes Washer, ENERGY STAR Refrigerator, Icemaker, Oven/Range - Electric, Water Heater - High-Efficiency, Energy Efficient Appliances
Heat Source Natural Gas
Laundry Hookup, Main Floor, Washer In Unit, Dryer In Unit
Exterior
Garage Garage - Rear Entry, Inside Access, Additional Storage Area, Built In, Garage - Front Entry
Garage Spaces 5.0
Fence Fully, Privacy, Rear, Wood, Board
Utilities Available Cable TV Available, Electric Available, Natural Gas Available, Phone Available, Phone Connected, Sewer Available, Water Available, Under Ground
Waterfront N
Water Access N
View Trees/Woods, Garden/Lawn, Street
Roof Type Composite,Shingle
Street Surface Paved
Accessibility None
Road Frontage Public
Attached Garage 1
Total Parking Spaces 5
Garage Y
Building
Lot Description Backs - Open Common Area, Cul-de-sac, Front Yard, Landscaping, No Thru Street, Open, Private, Rear Yard, Trees/Wooded, Level, Backs to Trees, Vegetation Planting
Story 2
Foundation Concrete Perimeter, Slab
Sewer Public Sewer
Water Public
Architectural Style Colonial
Level or Stories 2
Additional Building Above Grade, Below Grade
Structure Type Dry Wall
New Construction N
Schools
High Schools Hylton
School District Prince William County Public Schools
Others
Pets Allowed Y
Senior Community No
Tax ID 8091-28-7488
Ownership Fee Simple
SqFt Source Assessor
Security Features Smoke Detector
Horse Property N
Special Listing Condition Standard
Pets Description No Pet Restrictions
Read Less Info
Want to know what your home might be worth? Contact us for a FREE valuation!

Our team is ready to help you sell your home for the highest possible price ASAP

Bought with Andrea Moreno • Coldwell Banker Realty
GET MORE INFORMATION





