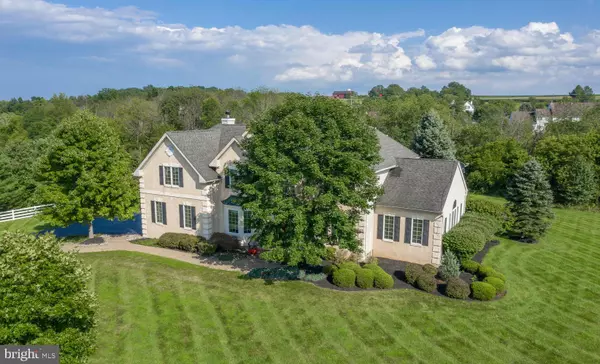For more information regarding the value of a property, please contact us for a free consultation.
Key Details
Sold Price $775,000
Property Type Single Family Home
Sub Type Detached
Listing Status Sold
Purchase Type For Sale
Square Footage 3,788 sqft
Price per Sqft $204
Subdivision Hunterdon Pointe
MLS Listing ID NJHT2000890
Sold Date 07/30/22
Style Colonial
Bedrooms 4
Full Baths 3
Half Baths 1
HOA Fees $25/ann
HOA Y/N Y
Abv Grd Liv Area 3,788
Originating Board BRIGHT
Year Built 2001
Annual Tax Amount $16,107
Tax Year 2021
Lot Size 1.547 Acres
Acres 1.55
Lot Dimensions 0.00 x 0.00
Property Description
Beautiful home on private lot featuring updates in kitchen, flooring, lighting and more. Private office plus large conservatory. Jack & Jill & Princess suites. NEWER HVAC& HWH. Majestic two story foyer welcomes you w/ turned staircase & hardwood floors. Private office w/ bay window. Front facing living room opens to formal dining room & large, sunny conservatory. Updated chefs kitchen with custom maple cabinetry, granite & SS appliances. Kitchen opens to breakfast/dining area & oversized Fam Rm with vaulted ceilings, fireplace and a back staircase. Upstairs features updated carpeting. Four large BDRMs including master suite w/sitting room & luxurious en-suite bath. Three BDRMS with large closets & all w/ private access to bath. Bucolic and private yard with paver patio backs to woods.
Location
State NJ
County Hunterdon
Area Raritan Twp (21021)
Zoning R-3
Rooms
Basement Full
Interior
Interior Features Additional Stairway, Breakfast Area, Carpet, Crown Moldings, Dining Area, Family Room Off Kitchen, Floor Plan - Open, Formal/Separate Dining Room, Kitchen - Eat-In, Kitchen - Gourmet, Kitchen - Island, Kitchen - Table Space, Pantry, Stall Shower, Tub Shower, Upgraded Countertops, Walk-in Closet(s), Wood Floors, Other
Hot Water Natural Gas
Heating Forced Air
Cooling Central A/C
Fireplace Y
Heat Source Natural Gas
Exterior
Waterfront N
Water Access N
Accessibility None
Parking Type Driveway
Garage N
Building
Story 2
Foundation Other
Sewer Septic = # of BR
Water Well
Architectural Style Colonial
Level or Stories 2
Additional Building Above Grade, Below Grade
New Construction N
Schools
Elementary Schools Copper Hill E.S.
Middle Schools J P Case
High Schools Hunterdon Central H.S.
School District Flemington-Raritan Regional
Others
Senior Community No
Tax ID 21-00089-00022
Ownership Fee Simple
SqFt Source Assessor
Special Listing Condition Standard
Read Less Info
Want to know what your home might be worth? Contact us for a FREE valuation!

Our team is ready to help you sell your home for the highest possible price ASAP

Bought with Non Member • Non Subscribing Office
GET MORE INFORMATION





