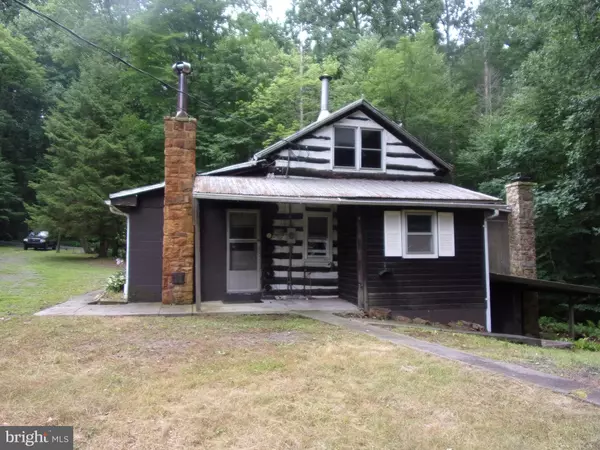For more information regarding the value of a property, please contact us for a free consultation.
Key Details
Sold Price $130,000
Property Type Single Family Home
Sub Type Detached
Listing Status Sold
Purchase Type For Sale
Square Footage 1,344 sqft
Price per Sqft $96
Subdivision Toboyne
MLS Listing ID PAPY102416
Sold Date 08/31/20
Style Log Home,Cabin/Lodge
Bedrooms 2
Full Baths 2
HOA Y/N N
Abv Grd Liv Area 1,344
Originating Board BRIGHT
Year Built 1900
Annual Tax Amount $2,907
Tax Year 2020
Lot Size 3.710 Acres
Acres 3.71
Property Description
Well off the beaten path, you will look far and wide to find another like this early 1900's original log cabin bordered on two sides by the 95000+ acre Tuscarora State Forest. Endless miles of hiking, snowmobiling and horseback riding trails right outside your door. Property offers 15x30 great room in original log cabin for open concept living/dining and kitchen area. Several additions for master bedroom and bath, family room with stone hearth and wood stove. Newer hot water propane boiler, hot water baseboard heat. Several outbuildings including a 4-car, block, 38x28 detached garage, metal pole building, 74 x 24, with several oversized doors, original spring house, chicken coop, screened pavilion with built-in BBQ, all set on 3.7 private acres with bubbling mountain stream and small pond. If you're looking for an out-of-the-way escape or year round residence with total privacy, you've found it here. This is a Fannie Mae Homepath Property.
Location
State PA
County Perry
Area Toboyne Twp (150251)
Zoning RESIDENTIAL
Rooms
Other Rooms Primary Bedroom, Family Room, Foyer, Bedroom 1, Great Room, Bathroom 2
Basement Full
Main Level Bedrooms 1
Interior
Interior Features Wood Floors, Combination Kitchen/Living, Combination Dining/Living, Exposed Beams
Hot Water Electric
Heating Baseboard - Hot Water
Cooling None
Flooring Wood
Furnishings No
Fireplace N
Heat Source Propane - Leased
Laundry Basement
Exterior
Exterior Feature Screened
Garage Garage Door Opener, Garage - Front Entry, Additional Storage Area
Garage Spaces 4.0
Utilities Available Propane, Electric Available
Waterfront N
Water Access N
View Creek/Stream, Mountain, Pond, Scenic Vista, Trees/Woods
Roof Type Metal
Accessibility None
Porch Screened
Parking Type Detached Garage
Total Parking Spaces 4
Garage Y
Building
Lot Description No Thru Street, Not In Development, Partly Wooded, Pond, Rural, Secluded, Stream/Creek
Story 1.5
Foundation Block
Sewer On Site Septic
Water Well
Architectural Style Log Home, Cabin/Lodge
Level or Stories 1.5
Additional Building Above Grade, Below Grade
Structure Type Log Walls,Paneled Walls,Dry Wall
New Construction N
Schools
Elementary Schools Blain
Middle Schools West Perry Middle
High Schools West Perry High School
School District West Perry
Others
Senior Community No
Tax ID 251-190.00-017.000
Ownership Fee Simple
SqFt Source Assessor
Acceptable Financing Cash, Conventional, FHA 203(k)
Horse Property Y
Listing Terms Cash, Conventional, FHA 203(k)
Financing Cash,Conventional,FHA 203(k)
Special Listing Condition REO (Real Estate Owned)
Read Less Info
Want to know what your home might be worth? Contact us for a FREE valuation!

Our team is ready to help you sell your home for the highest possible price ASAP

Bought with BreAnne K Nileski • Keller Williams Keystone Realty
GET MORE INFORMATION





