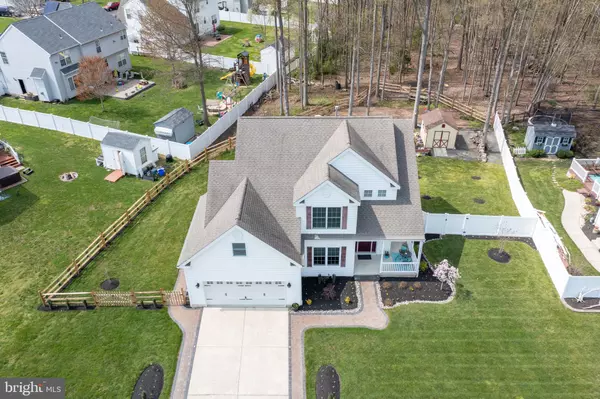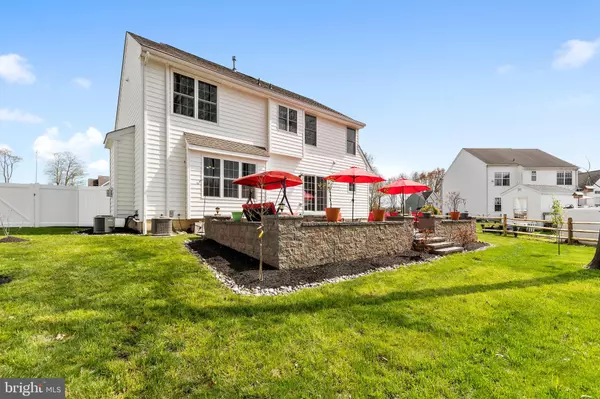For more information regarding the value of a property, please contact us for a free consultation.
Key Details
Sold Price $289,777
Property Type Single Family Home
Sub Type Detached
Listing Status Sold
Purchase Type For Sale
Square Footage 2,161 sqft
Price per Sqft $134
Subdivision Warren Park Ests
MLS Listing ID NJSA141470
Sold Date 05/18/21
Style Traditional
Bedrooms 3
Full Baths 2
Half Baths 1
HOA Y/N N
Abv Grd Liv Area 2,161
Originating Board BRIGHT
Year Built 2004
Annual Tax Amount $10,795
Tax Year 2020
Lot Dimensions 0.00 x 0.00
Property Description
Welcome to 109 Magnolia Drive--one of the most desirable neighborhoods in Pennsville! (Just ask the hundreds of trick or treaters who flock to this family orientated area in the fall!) This impressive home with over 2k sq ft of living space in Warren Park Estates, is loaded with upgraded features such as custom cabinetry in the dining room/office, built in shelving in family room around the gas fireplace, sprinkler system, brand new fencing, AMAZING custom paver patio and walkways, new windows, dual zone hvac and gazebo. The exterior features a covered front porch for enjoying the seasons, new Pella front door, gutter guards so no worries with the leaves and extensive new landscaping. The foyer is welcoming with hardwood floors and gleaming white trim that carry through to the bright and airy kitchen. All appliances included as well as washer and dryer! Family room features decorative trim and a sunny window bench. Gas fireplace too to keep winter nights warm that has great built in shelving. Come check them out on your personal tour! Upstairs master bedroom has vaulted ceiling with fan, his and hers walk in closets, plus access to a sitting room, gym or additional office space, master bath with garden tub and oversized shower and dual vanities. Full hall bath with awesome sized vanity, and 2 other good size bedrooms with ample closet space and ceiling fans. The backyard is an entertainers dream! A large paver patio with paver walkway around the property and adorable gazebo in the woods to watch the deer. Shed provides plenty of storage for lawn equipment/tools. A garden for growing your vegetables too! The yard is fully fenced and backs to woods .0.50 of an acre for outdoor enjoyment. *** NO flood insurance required*** Loads of character in this well maintained home! Pennsville is centrally located to Wilmington, DE (20 minutes), Philadelphia (40 minutes), Baltimore (1.5 hours), or the NJ shore points (2 hours). Quick access to 295, NJ Turnpike, 95! USDA 100% financing available for qualified candidates.
Location
State NJ
County Salem
Area Pennsville Twp (21709)
Zoning RESIDENTIAL
Interior
Interior Features Built-Ins, Recessed Lighting, Sprinkler System
Hot Water Natural Gas
Heating Forced Air
Cooling Central A/C
Fireplaces Number 1
Fireplaces Type Gas/Propane
Fireplace Y
Heat Source Natural Gas
Exterior
Garage Garage - Front Entry
Garage Spaces 2.0
Waterfront N
Water Access N
Accessibility None
Attached Garage 2
Total Parking Spaces 2
Garage Y
Building
Story 2
Sewer Private Sewer
Water Public
Architectural Style Traditional
Level or Stories 2
Additional Building Above Grade, Below Grade
New Construction N
Schools
School District Pennsville Township Public Schools
Others
Senior Community No
Tax ID 09-04806-00005
Ownership Fee Simple
SqFt Source Assessor
Special Listing Condition Standard
Read Less Info
Want to know what your home might be worth? Contact us for a FREE valuation!

Our team is ready to help you sell your home for the highest possible price ASAP

Bought with Verna Mullen • Coldwell Banker Realty
GET MORE INFORMATION





