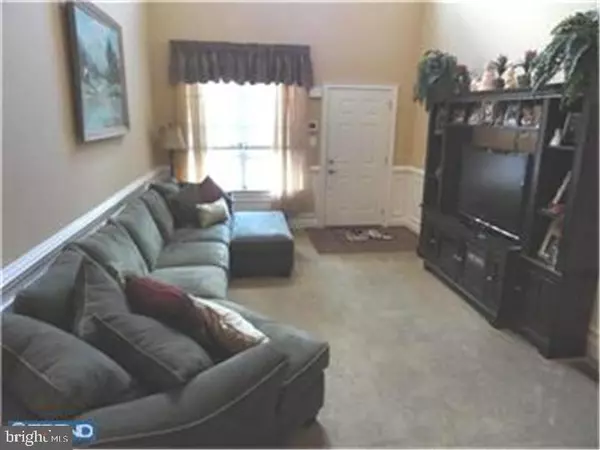For more information regarding the value of a property, please contact us for a free consultation.
Key Details
Sold Price $357,900
Property Type Townhouse
Sub Type Interior Row/Townhouse
Listing Status Sold
Purchase Type For Sale
Square Footage 2,790 sqft
Price per Sqft $128
Subdivision Ridgewood
MLS Listing ID PAMC685896
Sold Date 06/10/21
Style Traditional
Bedrooms 3
Full Baths 2
Half Baths 1
HOA Fees $175/mo
HOA Y/N Y
Abv Grd Liv Area 2,390
Originating Board BRIGHT
Year Built 2007
Annual Tax Amount $5,400
Tax Year 2020
Lot Size 1,254 Sqft
Acres 0.03
Lot Dimensions x 0.00
Property Description
Welcome to 119 Aubrey Lane! As you walk through the front door you enter the grand vaulted 2 story ceiling Great room! Wonderful for relaxing and catching up on your favorite shows. Continue on into the formal dining room which boasts of chair rails, wainscoting, vaulted ceiling with a beautiful chandelier! The powder room is located off to the right for your convenience as well as access to the attached garage. Continue on into the eat in gourmet kitchen with granite counter tops, custom cabinets and hardwood floors. The eat in kitchen has sliding glass doors which open up onto an oversized trex deck with calming views of the communities open space. To the left is the first floor master bedroom with a full master bath. Upstairs are two additional spacious bedrooms with walk in closets and another full bathroom. This home also has a fully finished walk out basement with a patio. Perfect for entertaining! This property is an INVESTORS dream with documented steady rental income since 2016. There are tenants currently occupying this property. This home also comes with a ONE YEAR HOME WARRANTY from AHS the top coverage plan!
Location
State PA
County Montgomery
Area Upper Providence Twp (10661)
Zoning RESIDENTIAL
Rooms
Basement Full, Fully Finished, Sump Pump, Walkout Level, Windows, Shelving
Main Level Bedrooms 1
Interior
Interior Features Carpet, Ceiling Fan(s), Chair Railings, Crown Moldings, Dining Area, Entry Level Bedroom, Family Room Off Kitchen, Floor Plan - Open, Kitchen - Eat-In, Kitchen - Gourmet, Pantry, Recessed Lighting, Tub Shower, Upgraded Countertops, Wainscotting, Walk-in Closet(s), Window Treatments, Wood Floors
Hot Water Natural Gas
Heating Forced Air
Cooling Central A/C
Flooring Carpet, Hardwood
Equipment Built-In Microwave, Built-In Range, Dishwasher, Disposal, Microwave, Oven - Self Cleaning, Refrigerator, Washer/Dryer Stacked, Exhaust Fan, Water Heater
Furnishings No
Fireplace N
Window Features Double Hung,Double Pane,Screens,Sliding,Vinyl Clad
Appliance Built-In Microwave, Built-In Range, Dishwasher, Disposal, Microwave, Oven - Self Cleaning, Refrigerator, Washer/Dryer Stacked, Exhaust Fan, Water Heater
Heat Source Natural Gas
Laundry Main Floor
Exterior
Exterior Feature Deck(s), Patio(s)
Garage Garage - Front Entry, Garage Door Opener, Inside Access
Garage Spaces 1.0
Utilities Available Cable TV Available, Electric Available, Natural Gas Available, Phone, Water Available
Waterfront N
Water Access N
Roof Type Architectural Shingle
Accessibility None
Porch Deck(s), Patio(s)
Parking Type Attached Garage, Driveway, On Street
Attached Garage 1
Total Parking Spaces 1
Garage Y
Building
Lot Description Backs - Open Common Area
Story 2
Sewer Public Sewer
Water Public
Architectural Style Traditional
Level or Stories 2
Additional Building Above Grade, Below Grade
Structure Type Cathedral Ceilings,Dry Wall,9'+ Ceilings,2 Story Ceilings
New Construction N
Schools
School District Spring-Ford Area
Others
Pets Allowed Y
HOA Fee Include Lawn Care Front,Lawn Care Rear,Snow Removal,Road Maintenance,Ext Bldg Maint
Senior Community No
Tax ID 61-00-03169-382
Ownership Fee Simple
SqFt Source Assessor
Security Features Smoke Detector
Acceptable Financing Cash, FHA, Conventional, VA
Horse Property N
Listing Terms Cash, FHA, Conventional, VA
Financing Cash,FHA,Conventional,VA
Special Listing Condition Standard
Pets Description No Pet Restrictions
Read Less Info
Want to know what your home might be worth? Contact us for a FREE valuation!

Our team is ready to help you sell your home for the highest possible price ASAP

Bought with Paul G Mazzochetti • Coldwell Banker Realty
GET MORE INFORMATION





