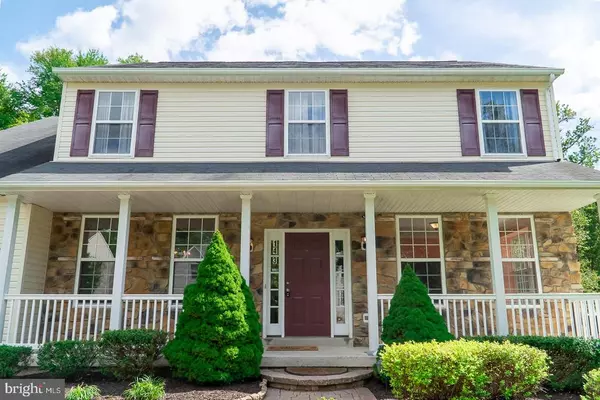For more information regarding the value of a property, please contact us for a free consultation.
Key Details
Sold Price $580,000
Property Type Single Family Home
Sub Type Detached
Listing Status Sold
Purchase Type For Sale
Square Footage 2,768 sqft
Price per Sqft $209
Subdivision Redstone Woods
MLS Listing ID PABU506836
Sold Date 11/20/20
Style Traditional
Bedrooms 4
Full Baths 2
Half Baths 1
HOA Y/N N
Abv Grd Liv Area 2,768
Originating Board BRIGHT
Year Built 2003
Annual Tax Amount $7,392
Tax Year 2020
Lot Size 0.291 Acres
Acres 0.29
Lot Dimensions 85.00 x 149.00
Property Description
Located in award winning Central Bucks School District, This one is a Nice & Clean in Redstone Woods community. 4 bedroom, 2 1/2 bath, 2 car garage with no maintenance Deck backing to trees/woods & finished basement. Home is ready for immediate occupancy. Big covered porch to relax and enjoy the nice landscaping, Enter the home to a glass French doors home office or dining room to the left side and large living room to the right side. Spacious and lots of windows for lots of light and fresh air. Hallway leading to the main living/family area to an open flow to Large kitchen with Corian stone counter tops, stainless steel appliances, natural gas cooking, double sink, island and lots of cabinet space. Left side of the kitchen is the Pantry for extra storage, Powder room with window, the laundry room with window & big Closet-by-Design all conveniently located off the spacious two car garage entrance. Upstairs, a high ceiling owners? grand bedroom, with two walk in Closets-by-Design, and a spacious sitting area, which could be used for a home office or a quiet retreat after a long day. The owners? bathroom has dual sinks, Jacuzzi tub, standing shower, linen closet and a window for natural light & fresh air. The other three bedrooms are generous in size with all Closets-by-Design closets. All the bedrooms have ceiling fans installed. The full hallway bathroom with tub shower and a window completes this floor. The lower level is completely finished basement with plenty of recessed lights, walk-out bilco door and ready for playroom, gym, home office or space to watch the big game! The owner has recently done Carpet Cleaning with Disinfect, Sanitizer & Microband, updated the HVAC (May 2020) and the water heater (Sept 2018) to enjoy. Home is conveniently located near major traffic routes: 611, 202, PA TNPK and minutes from Valley Square Shopping Center, Wegman's and several nearby parks. Schedule your showing today and let Redstone Woods be your next place to call home!
Location
State PA
County Bucks
Area Warrington Twp (10150)
Zoning PRD
Rooms
Basement Full, Outside Entrance, Poured Concrete, Rear Entrance, Partially Finished, Sump Pump, Walkout Stairs
Interior
Interior Features Attic, Breakfast Area, Carpet, Ceiling Fan(s), Combination Kitchen/Dining, Formal/Separate Dining Room, Kitchen - Island, Primary Bath(s), Soaking Tub, Sprinkler System, Stall Shower, Tub Shower, Walk-in Closet(s)
Hot Water Natural Gas
Heating Central, Forced Air
Cooling Central A/C, Ceiling Fan(s)
Flooring Carpet, Ceramic Tile, Vinyl
Equipment Dishwasher, Disposal, Dryer, Energy Efficient Appliances, Exhaust Fan, Oven - Single, Oven/Range - Gas, Range Hood, Refrigerator, Washer, Stainless Steel Appliances, Water Heater
Appliance Dishwasher, Disposal, Dryer, Energy Efficient Appliances, Exhaust Fan, Oven - Single, Oven/Range - Gas, Range Hood, Refrigerator, Washer, Stainless Steel Appliances, Water Heater
Heat Source Natural Gas
Laundry Main Floor
Exterior
Exterior Feature Deck(s), Porch(es)
Garage Garage - Front Entry, Inside Access
Garage Spaces 4.0
Utilities Available Cable TV Available, Electric Available, Natural Gas Available, Phone, Sewer Available, Water Available
Waterfront N
Water Access N
Roof Type Shingle
Street Surface Black Top
Accessibility None
Porch Deck(s), Porch(es)
Parking Type Attached Garage, Driveway, On Street
Attached Garage 2
Total Parking Spaces 4
Garage Y
Building
Lot Description Backs to Trees, Front Yard, Landscaping, Level, Rear Yard, SideYard(s)
Story 2
Foundation Concrete Perimeter
Sewer Public Sewer
Water Public
Architectural Style Traditional
Level or Stories 2
Additional Building Above Grade
Structure Type Dry Wall
New Construction N
Schools
Elementary Schools Titus
Middle Schools Unami
High Schools Central Bucks High School South
School District Central Bucks
Others
Senior Community No
Tax ID 50-023-234
Ownership Fee Simple
SqFt Source Assessor
Security Features Smoke Detector,Security System,Sprinkler System - Indoor,Motion Detectors
Acceptable Financing Cash, Conventional, FHA, VA
Listing Terms Cash, Conventional, FHA, VA
Financing Cash,Conventional,FHA,VA
Special Listing Condition Standard
Read Less Info
Want to know what your home might be worth? Contact us for a FREE valuation!

Our team is ready to help you sell your home for the highest possible price ASAP

Bought with LeRoy Ziegler Jr. • Philadelphia Area Realty
GET MORE INFORMATION





