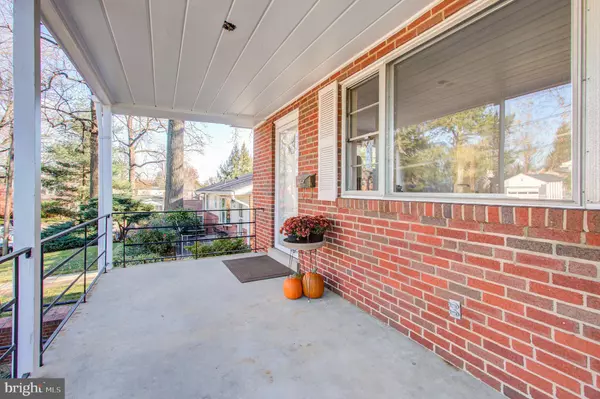For more information regarding the value of a property, please contact us for a free consultation.
Key Details
Sold Price $570,000
Property Type Single Family Home
Sub Type Detached
Listing Status Sold
Purchase Type For Sale
Square Footage 2,714 sqft
Price per Sqft $210
Subdivision Argyle Club Estates
MLS Listing ID MDMC735320
Sold Date 01/04/21
Style Ranch/Rambler
Bedrooms 3
Full Baths 2
HOA Y/N N
Abv Grd Liv Area 1,357
Originating Board BRIGHT
Year Built 1953
Annual Tax Amount $4,452
Tax Year 2020
Lot Size 6,382 Sqft
Acres 0.15
Property Description
Here's a nice house: meticulous owner offers a roomy rambler primped and polished and ready to go...move right in. Located just 1.1 mile from Metro's Forest Glen Red Line Station on a quiet tree-lined street; very near the shops and restaurants of Four Corners, and the courts and trails of Sligo Creek. Many recent upgrades and improvements...come on down and see for yourself. Work from home on two pristine levels, with new and renewed bathrooms; refurbished kitchen; satiny refinished oak floors; big bedrooms, one with bay window and new Brazilian Pecan floor; recent architectural shingle roof; ample storage throughout including lighted closets, lower-level built-ins; and new carpet. A huge two-level deck captures south sun, making pleasant BBQ's and 6' spaced gatherings; the front porch provides a sheltered entry; off-street parking on a concrete pad.
Location
State MD
County Montgomery
Zoning R60
Direction North
Rooms
Basement Full, Connecting Stairway, Outside Entrance, Partially Finished, Shelving, Sump Pump
Main Level Bedrooms 3
Interior
Interior Features Built-Ins, Carpet, Entry Level Bedroom, Floor Plan - Traditional, Formal/Separate Dining Room, Kitchen - Table Space, Recessed Lighting, Wood Floors, Pantry, Chair Railings
Hot Water Natural Gas
Heating Forced Air
Cooling Central A/C
Flooring Hardwood, Laminated, Carpet, Vinyl
Fireplaces Number 1
Fireplaces Type Mantel(s), Marble
Equipment Dishwasher, Disposal, Dryer, Exhaust Fan, Refrigerator, Stainless Steel Appliances, Washer, Water Heater, Oven/Range - Electric
Fireplace Y
Window Features Casement,Screens,Storm
Appliance Dishwasher, Disposal, Dryer, Exhaust Fan, Refrigerator, Stainless Steel Appliances, Washer, Water Heater, Oven/Range - Electric
Heat Source Natural Gas
Exterior
Waterfront N
Water Access N
Roof Type Architectural Shingle
Accessibility None
Garage N
Building
Lot Description Rear Yard, Backs to Trees, Front Yard
Story 2
Sewer Public Sewer
Water Public
Architectural Style Ranch/Rambler
Level or Stories 2
Additional Building Above Grade, Below Grade
Structure Type Plaster Walls
New Construction N
Schools
Elementary Schools Flora M. Singer
Middle Schools Sligo
High Schools Call School Board
School District Montgomery County Public Schools
Others
Senior Community No
Tax ID 161301189298
Ownership Fee Simple
SqFt Source Assessor
Acceptable Financing Cash, Bank Portfolio, Conventional
Listing Terms Cash, Bank Portfolio, Conventional
Financing Cash,Bank Portfolio,Conventional
Special Listing Condition Standard
Read Less Info
Want to know what your home might be worth? Contact us for a FREE valuation!

Our team is ready to help you sell your home for the highest possible price ASAP

Bought with Theresa Kaufman • EXP Realty, LLC
GET MORE INFORMATION





