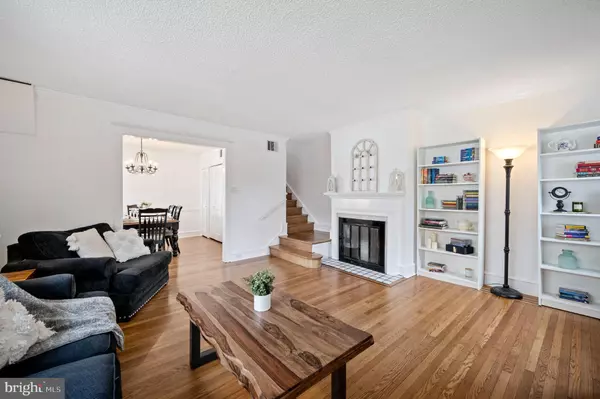For more information regarding the value of a property, please contact us for a free consultation.
Key Details
Sold Price $380,000
Property Type Single Family Home
Sub Type Twin/Semi-Detached
Listing Status Sold
Purchase Type For Sale
Square Footage 1,569 sqft
Price per Sqft $242
Subdivision Ardmore Park
MLS Listing ID PADE2022366
Sold Date 05/10/22
Style Traditional
Bedrooms 3
Full Baths 1
HOA Y/N N
Abv Grd Liv Area 1,569
Originating Board BRIGHT
Year Built 1925
Annual Tax Amount $6,041
Tax Year 2021
Lot Size 3,485 Sqft
Acres 0.08
Lot Dimensions 30.00 x 125.00
Property Description
This adorable 3 bedrooms 1 bath Twin in the desirable neighborhood of Ardmore Park, walkable to Chestnutwold Elementary school, is ready for a new owner!
The covered front porch is private and the perfect spot to relax this summer. As you walk into the house, you will find the living room with gas fire place and the dining room with a large built-in closet. In the back of the house, the kitchen leads to a mud room with washer and dryer and access to a patio and backyard.
The 2nd floor offers 3 large bedrooms with ceiling fans, a hallway bathrooms and beautiful hardwood floors all throughout. The walk up attic could be converted as bonus room, and the basement offers tremendous amount of storage.
The house has 2 AC zones, 2018 hot water heater, 2008 Heater, Newer windows, 2016 washer and dryer, electrical updates including removal of all knob & tube wiring in 2016!
Location
State PA
County Delaware
Area Haverford Twp (10422)
Zoning R10
Rooms
Basement Unfinished
Interior
Interior Features Attic, Built-Ins, Ceiling Fan(s), Dining Area, Formal/Separate Dining Room, Kitchen - Eat-In, Tub Shower, Wood Floors
Hot Water Natural Gas
Heating Hot Water
Cooling Central A/C
Flooring Hardwood
Fireplaces Number 1
Fireplaces Type Gas/Propane
Equipment Dishwasher, Dryer, Microwave, Oven/Range - Gas, Refrigerator, Washer
Fireplace Y
Window Features Energy Efficient
Appliance Dishwasher, Dryer, Microwave, Oven/Range - Gas, Refrigerator, Washer
Heat Source Natural Gas
Laundry Main Floor
Exterior
Exterior Feature Porch(es), Patio(s)
Garage Garage - Front Entry
Garage Spaces 2.0
Waterfront N
Water Access N
Roof Type Shingle
Accessibility 2+ Access Exits
Porch Porch(es), Patio(s)
Parking Type Detached Garage, Driveway
Total Parking Spaces 2
Garage Y
Building
Story 2
Foundation Stone
Sewer Public Sewer
Water Public
Architectural Style Traditional
Level or Stories 2
Additional Building Above Grade, Below Grade
New Construction N
Schools
Elementary Schools Chestnutwold
Middle Schools Haverford
High Schools Haverford Senior
School District Haverford Township
Others
Senior Community No
Tax ID 22-06-01445-00
Ownership Fee Simple
SqFt Source Assessor
Special Listing Condition Standard
Read Less Info
Want to know what your home might be worth? Contact us for a FREE valuation!

Our team is ready to help you sell your home for the highest possible price ASAP

Bought with Jeniffer Benner • KW Philly
GET MORE INFORMATION





