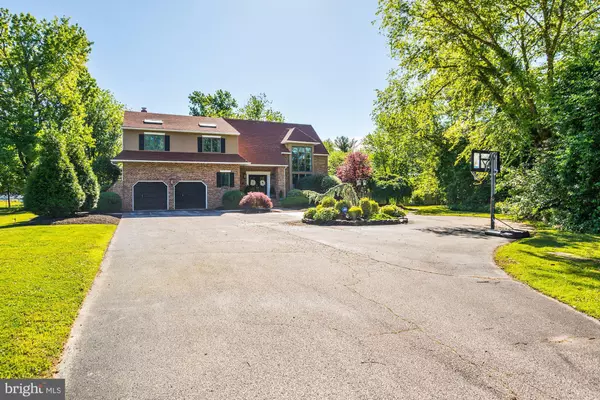For more information regarding the value of a property, please contact us for a free consultation.
Key Details
Sold Price $525,000
Property Type Single Family Home
Sub Type Detached
Listing Status Sold
Purchase Type For Sale
Square Footage 4,160 sqft
Price per Sqft $126
Subdivision None Available
MLS Listing ID NJGL259748
Sold Date 08/31/20
Style Contemporary
Bedrooms 4
Full Baths 4
Half Baths 3
HOA Y/N N
Abv Grd Liv Area 3,260
Originating Board BRIGHT
Year Built 1987
Annual Tax Amount $12,735
Tax Year 2019
Lot Size 0.925 Acres
Acres 0.93
Lot Dimensions 0.00 x 0.00
Property Description
Welcome to this beautiful custom built home located in the heart of Washington Twp. This private 3400 sq. ft. home is a rare find. As you begin your tour please notice all the fine quality features the sellers had added to enhance this home's appeal. From the foyer entry, hardwood flooring with custom build insert; Beautiful handcrafted custom built iron and wood railings, soaring 2.5 story ceiling with open floor plan; Formal Living room with floor to ceiling windows and Brazilian cherry hardwood flooring, opens to the formal dining room featuring a custom built french style doors leading to the rear covered patio. The gracious size kitchen with new appliances, cherrywood cabinets, center island work station with sink, large pantry closet and a separate breakfast room designed for your table and chairs, hard wood flooring through out. The family room sits off the kitchen with a brick gas log fireplace and triple slider door. The Butlers Pantry/espresso bar has been added to provide extra storage, with granite counter-tops, full size refrigerator and mud room just off the 2 car attached garage. 4 large bedrooms with a master suite and custom designed master bath that has all been recently updated. Full finished basement with a custom built wine cellar (a must see). There is separate work and office space and storage area, full bath, gas fireplace. All custom window treatments and updated lighting fixtures. Although the photos do capture the wonderful back yard Oasis, this is also a must see to imagine yourself enjoying and entertaining your family and guests in the privacy of your own home. The in-ground salt water pool, Cabana with wet bar, 2 outdoor half baths ; there is also a 1.5 car detached garage with electric . The list can go on and on. Schedule your private tour. Documents attached and available in Bright: List of upgraded features, sellers disclosure and survey.
Location
State NJ
County Gloucester
Area Washington Twp (20818)
Zoning PR1
Rooms
Other Rooms Living Room, Dining Room, Primary Bedroom, Bedroom 2, Bedroom 3, Bedroom 4, Kitchen, Family Room, Basement, Breakfast Room, Hobby Room
Basement Fully Finished
Main Level Bedrooms 4
Interior
Interior Features Cedar Closet(s), Ceiling Fan(s), Carpet, Breakfast Area, Bar, Formal/Separate Dining Room, Kitchen - Island, Laundry Chute, Primary Bath(s), Pantry, Recessed Lighting, Sprinkler System, Stall Shower, Walk-in Closet(s), Wet/Dry Bar, Window Treatments, Wine Storage, Wood Floors, Other
Hot Water Natural Gas
Heating Forced Air
Cooling Central A/C
Flooring Hardwood, Partially Carpeted
Fireplaces Number 2
Fireplaces Type Brick, Mantel(s), Gas/Propane
Equipment Dishwasher, Disposal, ENERGY STAR Refrigerator, Microwave, Washer, Dryer - Electric
Fireplace Y
Appliance Dishwasher, Disposal, ENERGY STAR Refrigerator, Microwave, Washer, Dryer - Electric
Heat Source Natural Gas
Laundry Upper Floor
Exterior
Exterior Feature Deck(s), Patio(s)
Parking Features Garage - Front Entry, Garage Door Opener, Other
Garage Spaces 14.0
Water Access N
Roof Type Asphalt,Fiberglass,Shingle
Accessibility None
Porch Deck(s), Patio(s)
Attached Garage 2
Total Parking Spaces 14
Garage Y
Building
Lot Description Private, Secluded
Story 2
Sewer Public Sewer
Water Public
Architectural Style Contemporary
Level or Stories 2
Additional Building Above Grade, Below Grade
New Construction N
Schools
School District Washington Township
Others
Senior Community No
Tax ID 18-00192 22-00005 04
Ownership Fee Simple
SqFt Source Assessor
Security Features Exterior Cameras,Smoke Detector
Acceptable Financing Cash, Conventional
Horse Property N
Listing Terms Cash, Conventional
Financing Cash,Conventional
Special Listing Condition Standard
Read Less Info
Want to know what your home might be worth? Contact us for a FREE valuation!

Our team is ready to help you sell your home for the highest possible price ASAP

Bought with NON MEMBER • Non Subscribing Office
GET MORE INFORMATION




