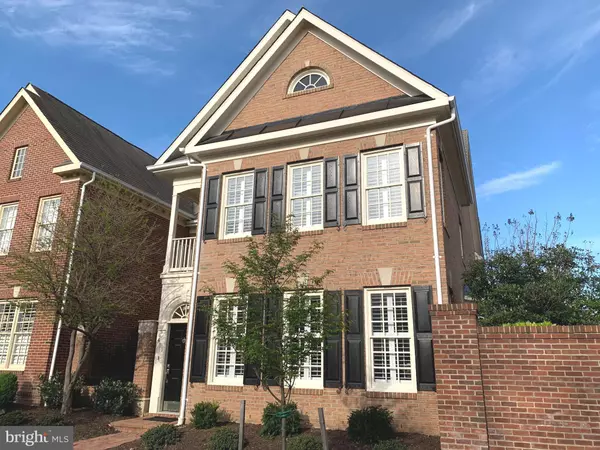For more information regarding the value of a property, please contact us for a free consultation.
Key Details
Sold Price $1,700,000
Property Type Townhouse
Sub Type Interior Row/Townhouse
Listing Status Sold
Purchase Type For Sale
Square Footage 2,780 sqft
Price per Sqft $611
Subdivision Old Town Village
MLS Listing ID VAAX247242
Sold Date 06/15/20
Style Other
Bedrooms 3
Full Baths 2
Half Baths 1
HOA Fees $193/mo
HOA Y/N Y
Abv Grd Liv Area 2,780
Originating Board BRIGHT
Year Built 1998
Annual Tax Amount $16,640
Tax Year 2020
Lot Size 2,581 Sqft
Acres 0.06
Property Description
Stately Charleston-Style Home on the outside - exquisitely remodeled with premium features and finishes on the inside. Enter this amazing home through the private courtyard designed for outdoor dining.Open concept living/dining room with gorgeous new hardwood floors, large windows and plantation shutters provide a wonderful flow for entertaining. Relax in your sleek family room with linear electric fireplace, built-ins & specialty lighting. Just a few steps past the elegant powder room, enter the glamorous gourmet kitchen complete with Cambria quartz counters and oversized island, Italian porcelain flooring, custom cabinets and deep drawers, sparkling chandeliers and above and below cabinet lighting. The adjoining beverage center with glass cabinets, beverage refrigerator, wet-bar sink, and walk-in butler's pantry adds to the ease of entertaining. The sunny patio off of the kitchen and a two-car garage with built-in cabinets finish off the first level. Now...take 16 steps to the second floor of this lovely home to the expansive master suite complete with sitting room, beautifully remodeled bath, custom walk-in closet, laundry room and balcony overlooking the courtyard. Two guest rooms, one with high ceilings and four closets, & one used as an office with a walk-in closet, along with a stunning guest bath complete the interior of this absolutely perfect home. Walk to King Street Metro, Whole Foods and Old Town's shops and restaurants. Community salt-water pool, fitness center, events and activities make this a great place to call home!
Location
State VA
County Alexandria City
Zoning CRMU/L
Direction East
Rooms
Other Rooms Living Room, Dining Room, Primary Bedroom, Sitting Room, Bedroom 2, Bedroom 3, Kitchen, Family Room, Foyer, Laundry, Other, Storage Room, Bathroom 2, Primary Bathroom, Half Bath
Interior
Interior Features Built-Ins, Breakfast Area, Butlers Pantry, Ceiling Fan(s), Chair Railings, Combination Dining/Living, Crown Moldings, Kitchen - Eat-In, Kitchen - Island, Kitchen - Gourmet, Primary Bath(s), Pantry, Recessed Lighting, Soaking Tub, Sprinkler System, Stall Shower, Upgraded Countertops, Walk-in Closet(s), Wet/Dry Bar, Wine Storage, Wood Floors
Hot Water Natural Gas
Heating Central, Humidifier, Programmable Thermostat, Zoned
Cooling Ceiling Fan(s), Central A/C, Zoned
Flooring Ceramic Tile, Hardwood
Fireplaces Number 1
Fireplaces Type Electric
Equipment Built-In Microwave, Cooktop, Dishwasher, Disposal, Dryer, Exhaust Fan, Humidifier, Icemaker, Oven - Double, Oven - Self Cleaning, Refrigerator, Stainless Steel Appliances, Washer, Water Heater, Washer/Dryer Stacked
Furnishings No
Fireplace Y
Window Features Double Pane,Screens
Appliance Built-In Microwave, Cooktop, Dishwasher, Disposal, Dryer, Exhaust Fan, Humidifier, Icemaker, Oven - Double, Oven - Self Cleaning, Refrigerator, Stainless Steel Appliances, Washer, Water Heater, Washer/Dryer Stacked
Heat Source Natural Gas
Laundry Dryer In Unit, Upper Floor, Washer In Unit
Exterior
Exterior Feature Balcony, Patio(s)
Garage Built In, Garage - Rear Entry, Garage Door Opener, Inside Access
Garage Spaces 2.0
Fence Decorative, Partially, Privacy, Rear, Wood, Other
Utilities Available Cable TV Available
Amenities Available Common Grounds, Community Center, Fitness Center, Hot tub, Library, Meeting Room, Party Room, Picnic Area, Pool - Outdoor, Tot Lots/Playground
Waterfront N
Water Access N
View Courtyard, Garden/Lawn, Street
Roof Type Asphalt
Street Surface Paved
Accessibility Doors - Swing In, Doors - Recede, Level Entry - Main
Porch Balcony, Patio(s)
Road Frontage City/County
Attached Garage 2
Total Parking Spaces 2
Garage Y
Building
Lot Description Landscaping, Level, Road Frontage, Other
Story 2
Foundation Slab
Sewer Public Sewer
Water Public
Architectural Style Other
Level or Stories 2
Additional Building Above Grade, Below Grade
Structure Type 9'+ Ceilings,Cathedral Ceilings,Dry Wall,High,Tray Ceilings,Wood Walls
New Construction N
Schools
Elementary Schools Lyles-Crouch
Middle Schools George Washington
High Schools Alexandria City
School District Alexandria City Public Schools
Others
Pets Allowed Y
HOA Fee Include Common Area Maintenance,Insurance,Lawn Maintenance,Reserve Funds,Road Maintenance,Snow Removal,Trash
Senior Community No
Tax ID 074.03-02-89
Ownership Fee Simple
SqFt Source Assessor
Security Features Smoke Detector,Sprinkler System - Indoor,Security System
Acceptable Financing Cash, Conventional, Negotiable
Horse Property N
Listing Terms Cash, Conventional, Negotiable
Financing Cash,Conventional,Negotiable
Special Listing Condition Standard
Pets Description Number Limit
Read Less Info
Want to know what your home might be worth? Contact us for a FREE valuation!

Our team is ready to help you sell your home for the highest possible price ASAP

Bought with Sue S Goodhart • Compass
GET MORE INFORMATION





