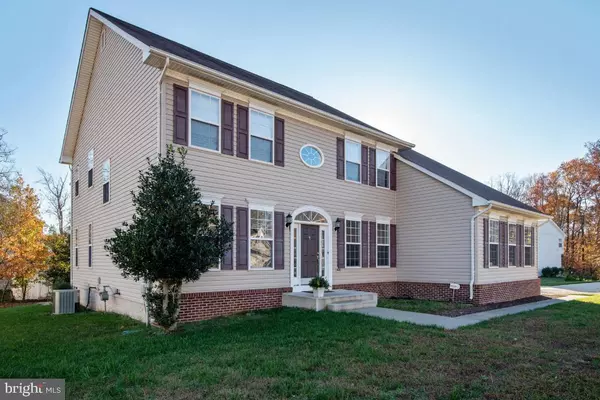For more information regarding the value of a property, please contact us for a free consultation.
Key Details
Sold Price $450,000
Property Type Single Family Home
Sub Type Detached
Listing Status Sold
Purchase Type For Sale
Square Footage 3,082 sqft
Price per Sqft $146
Subdivision Kingsview
MLS Listing ID MDCH219182
Sold Date 01/12/21
Style Colonial
Bedrooms 4
Full Baths 3
Half Baths 1
HOA Fees $76/qua
HOA Y/N Y
Abv Grd Liv Area 3,082
Originating Board BRIGHT
Year Built 2010
Annual Tax Amount $5,067
Tax Year 2020
Lot Size 0.261 Acres
Acres 0.26
Property Description
Well appointed Colonial situated in cul de sac in desirable Kingsview Community. Home shows well but in need of some cosmetic improvement in areas. Home being sold "As Is' for ease of transaction. One of the largest models in the neighborhood with est. 3,100 SQ FT of finished living space, this home offers generous sized rooms throughout and plenty of outdoor living space options. Showcasing two Master Suites - one located on upper level and one located on main level offering great opportunity for multi-generational living and/or private area for overnight guests. This home boasts tons of windows allowing for natural light from every room. The open concept floor plan allows for spacious Kitchen with breakfast area opening to adjacent family room. A separate living room and dining room offer additional living space and can easily be converted to home office space. A laundry room is conveniently located on main level off of side load garage . The upper level offers 2nd Master Suite and two nice sized bedrooms with hall bath. The lower level is completely framed out and wired for media room, additional family room, full bath and 5th bedroom - drywall and flooring will make this area one more place to enjoy.(Reference floor plan uploaded in Bright). NOTE: Kitchen backsplash being removed and will be professionally painted. New Carpet (2020); Water Heater (2019) ;Microwave (2020).
Location
State MD
County Charles
Zoning WCD
Rooms
Other Rooms Living Room, Dining Room, Primary Bedroom, Bedroom 2, Bedroom 3, Bedroom 4, Kitchen, Family Room, Foyer, Laundry, Recreation Room, Storage Room, Primary Bathroom, Full Bath, Half Bath
Basement Sump Pump, Rough Bath Plumb, Rear Entrance, Windows, Improved
Main Level Bedrooms 1
Interior
Interior Features Breakfast Area, Carpet, Ceiling Fan(s), Family Room Off Kitchen, Floor Plan - Traditional, Formal/Separate Dining Room, Kitchen - Country, Walk-in Closet(s)
Hot Water Natural Gas
Heating Forced Air
Cooling Ceiling Fan(s), Central A/C
Flooring Carpet, Hardwood, Ceramic Tile
Equipment Built-In Microwave, Dishwasher, Disposal, Dryer, Icemaker, Refrigerator, Stove, Washer, Water Heater
Fireplace N
Window Features Double Pane
Appliance Built-In Microwave, Dishwasher, Disposal, Dryer, Icemaker, Refrigerator, Stove, Washer, Water Heater
Heat Source Natural Gas
Laundry Main Floor
Exterior
Garage Garage - Side Entry
Garage Spaces 2.0
Waterfront N
Water Access N
Roof Type Asphalt
Accessibility None
Attached Garage 2
Total Parking Spaces 2
Garage Y
Building
Lot Description Cul-de-sac
Story 3
Sewer Public Sewer
Water Public
Architectural Style Colonial
Level or Stories 3
Additional Building Above Grade, Below Grade
Structure Type Dry Wall,2 Story Ceilings,9'+ Ceilings
New Construction N
Schools
School District Charles County Public Schools
Others
Senior Community No
Tax ID 0906340989
Ownership Fee Simple
SqFt Source Assessor
Special Listing Condition Standard
Read Less Info
Want to know what your home might be worth? Contact us for a FREE valuation!

Our team is ready to help you sell your home for the highest possible price ASAP

Bought with Paula R Somerville • Samson Properties
GET MORE INFORMATION





