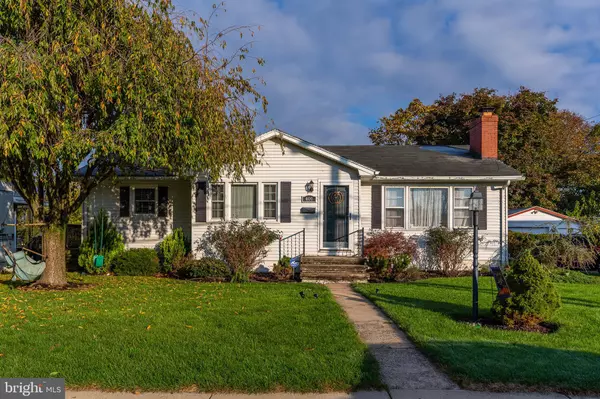For more information regarding the value of a property, please contact us for a free consultation.
Key Details
Sold Price $179,000
Property Type Single Family Home
Sub Type Detached
Listing Status Sold
Purchase Type For Sale
Square Footage 1,064 sqft
Price per Sqft $168
Subdivision None Available
MLS Listing ID PABK366748
Sold Date 01/13/21
Style Ranch/Rambler
Bedrooms 3
Full Baths 1
HOA Y/N N
Abv Grd Liv Area 1,064
Originating Board BRIGHT
Year Built 1956
Annual Tax Amount $4,239
Tax Year 2020
Lot Size 10,890 Sqft
Acres 0.25
Lot Dimensions 0.00 x 0.00
Property Description
MULTIPLE OFFERS RECEIVED. Come experience this charming, well cared-for three bedroom ranch home in the quaint Borough of Topton. Enjoy cooking in the expansive kitchen appointed with tiles floors and rich American cherry cabinetry. And savor precious family time together in the adjacent warmhearted dining area as well as the spacious family room bookended with an adorable stone fireplace and loads of natural light. If so inclined, consider finishing the sizable basement, which has plenty of natural light and direct access to the outside. Outdoors, imagine enjoying get-togethers on the oversized deck and fun family time in the substantial, well-kept yard or hot summer days in the beautiful refreshing pool! Book your showing today!
Location
State PA
County Berks
Area Topton Boro (10285)
Zoning R-1
Rooms
Other Rooms Living Room, Dining Room, Bedroom 2, Bedroom 3, Kitchen, Bedroom 1, Full Bath
Basement Full
Main Level Bedrooms 3
Interior
Hot Water Natural Gas
Heating Heat Pump - Gas BackUp, Baseboard - Hot Water
Cooling None
Fireplaces Number 1
Heat Source Natural Gas
Exterior
Water Access N
Accessibility None
Garage N
Building
Story 1
Sewer Public Sewer
Water Public
Architectural Style Ranch/Rambler
Level or Stories 1
Additional Building Above Grade, Below Grade
New Construction N
Schools
School District Brandywine Heights Area
Others
Senior Community No
Tax ID 85-5463-20-82-0486
Ownership Fee Simple
SqFt Source Assessor
Acceptable Financing Cash, Conventional, FHA, USDA
Listing Terms Cash, Conventional, FHA, USDA
Financing Cash,Conventional,FHA,USDA
Special Listing Condition Standard
Read Less Info
Want to know what your home might be worth? Contact us for a FREE valuation!

Our team is ready to help you sell your home for the highest possible price ASAP

Bought with Non Member • Non Subscribing Office
GET MORE INFORMATION




