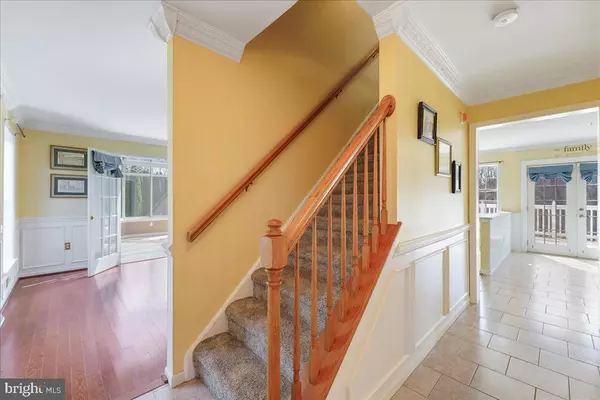For more information regarding the value of a property, please contact us for a free consultation.
Key Details
Sold Price $410,000
Property Type Single Family Home
Sub Type Detached
Listing Status Sold
Purchase Type For Sale
Square Footage 2,891 sqft
Price per Sqft $141
Subdivision Duck Farm
MLS Listing ID PACT2020196
Sold Date 05/20/22
Style Colonial
Bedrooms 4
Full Baths 2
Half Baths 1
HOA Fees $10/ann
HOA Y/N Y
Abv Grd Liv Area 2,091
Originating Board BRIGHT
Year Built 1996
Annual Tax Amount $5,797
Tax Year 2021
Lot Size 1.000 Acres
Acres 1.0
Lot Dimensions 0.00 x 0.00
Property Description
Welcome to 115 E Ruddy Duck Circle in Popular Duck Farm. This classic center hall colonial is set on a beautiful country acre complete with creek access and beautiful spring flowering trees. Step inside to the tile foyer flanked by the formal dining room and living room both featuring hardwood floors as well as the beautiful glass 4 season room just off the living room with brand new mini split unit and radiant floor heat keeping you warm in the winter and cool in the summer as you watch the birds and wild life out back. Continuing to the kitchen with island and white cabinetry which is open to a generously sized family room with propane fireplace and deck access, updated powder room with custom sink complete the main level. Upstairs the master bedroom features walk in closet and en suite bath, 3 additional bedrooms and hall bath complete this level. The basement is daylight walk out and features office/den and rec room. Recent updates include new roof (2019) Mini Split unit in sunroom (2022) hot water heater (2018) The seller is generously giving a $10,000 credit in the form of seller assist as the HVAC system though working very well and serviced yearly is older and the home would benefit from interior painting. This is a wonderful home well worth your time and attention.
Location
State PA
County Chester
Area East Nottingham Twp (10369)
Zoning R10
Rooms
Other Rooms Living Room, Dining Room, Primary Bedroom, Bedroom 2, Bedroom 3, Bedroom 4, Kitchen, Family Room, Sun/Florida Room, Office, Recreation Room, Bathroom 2, Primary Bathroom, Half Bath
Basement Daylight, Full, Interior Access, Outside Entrance, Partially Finished
Interior
Interior Features Ceiling Fan(s), Crown Moldings, Family Room Off Kitchen, Formal/Separate Dining Room, Kitchen - Eat-In, Kitchen - Island, Wood Floors
Hot Water Electric
Heating Forced Air, Heat Pump(s)
Cooling Central A/C
Flooring Hardwood, Laminated, Tile/Brick
Fireplaces Number 1
Fireplaces Type Gas/Propane
Equipment Dishwasher, Oven - Self Cleaning, Oven/Range - Electric, Water Heater
Fireplace Y
Appliance Dishwasher, Oven - Self Cleaning, Oven/Range - Electric, Water Heater
Heat Source Electric
Exterior
Exterior Feature Deck(s)
Garage Garage - Side Entry, Garage Door Opener, Inside Access
Garage Spaces 6.0
Waterfront Y
Water Access Y
View Creek/Stream
Roof Type Architectural Shingle
Accessibility None
Porch Deck(s)
Parking Type Attached Garage, Driveway
Attached Garage 2
Total Parking Spaces 6
Garage Y
Building
Story 2
Foundation Block
Sewer On Site Septic
Water Well
Architectural Style Colonial
Level or Stories 2
Additional Building Above Grade, Below Grade
Structure Type Dry Wall
New Construction N
Schools
School District Oxford Area
Others
Pets Allowed Y
HOA Fee Include Common Area Maintenance
Senior Community No
Tax ID 69-03 -0029.1000
Ownership Fee Simple
SqFt Source Assessor
Acceptable Financing Cash, Conventional
Listing Terms Cash, Conventional
Financing Cash,Conventional
Special Listing Condition Standard
Pets Description No Pet Restrictions
Read Less Info
Want to know what your home might be worth? Contact us for a FREE valuation!

Our team is ready to help you sell your home for the highest possible price ASAP

Bought with Shaina Pierce • Keller Williams Real Estate - Newtown
GET MORE INFORMATION





