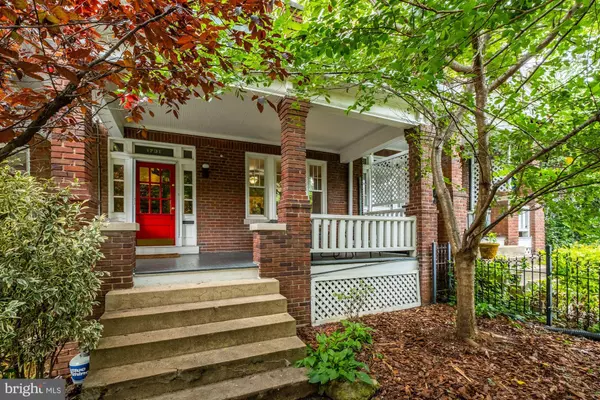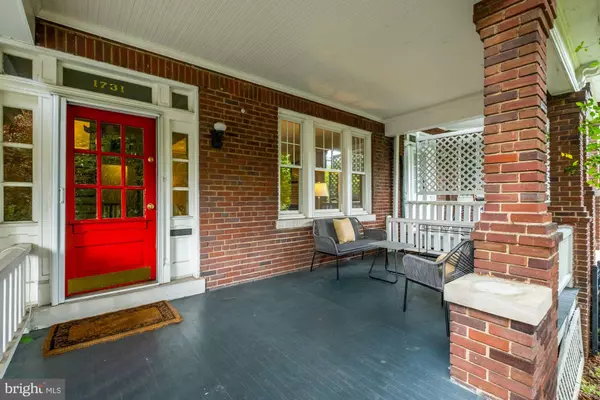For more information regarding the value of a property, please contact us for a free consultation.
Key Details
Sold Price $1,500,000
Property Type Townhouse
Sub Type Interior Row/Townhouse
Listing Status Sold
Purchase Type For Sale
Square Footage 2,925 sqft
Price per Sqft $512
Subdivision Mount Pleasant
MLS Listing ID DCDC482154
Sold Date 09/30/20
Style Traditional
Bedrooms 4
Full Baths 3
Half Baths 1
HOA Y/N N
Abv Grd Liv Area 2,160
Originating Board BRIGHT
Year Built 1923
Annual Tax Amount $7,703
Tax Year 2019
Lot Size 2,310 Sqft
Acres 0.05
Property Description
Welcome to historic Mount Pleasant! This highly desirable neighborhood is perfectly situated adjacent to Rock Creek Park, and just north of Adams Morgan. With Rock Creek Park, the Smithsonian Zoo and hiking, biking, and running trails just a few blocks away, this home is a private oasis with all the perks of city living, including a walk score of 97. Each Peach Market, the coveted Mount Pleasant Farmers Market, and all the local restaurants on Mt. Pleasant Street are just around the corner. This spacious 4BR/3.5BA home checks all the boxes. Entering on the main level, the gracious foyer leads you directly to the living room, with a gas fireplace. Both the formal dining room and the large family room off the kitchen are perfect for entertaining. The kitchen is a cooks dream, with stainless steel appliances and beautiful black and white features. The upper level has 4 bedrooms, 2 full baths and ample storage space, plus a sitting room with vaulted ceiling that overlooks the back patio and greenery. The large owners bedroom boasts an en-suite bathroom with a skylight, providing ample natural light. The third level is a large floored attic. The lower level offers a recreation room, full bath, laundry, and inside access to the garage. The driveway can accommodate two cars, plus there is a one-car garage. This home features multiple outdoor spaces including a front porch, a covered back patio, and a deck off the main level.
Location
State DC
County Washington
Zoning RESIDENTIAL
Rooms
Basement Fully Finished
Interior
Interior Features Attic, Built-Ins, Carpet, Ceiling Fan(s), Family Room Off Kitchen, Floor Plan - Traditional, Formal/Separate Dining Room, Kitchen - Galley, Walk-in Closet(s), Upgraded Countertops, Window Treatments, Wood Floors, Crown Moldings
Hot Water Natural Gas
Heating Radiator
Cooling Central A/C
Flooring Hardwood
Fireplaces Number 1
Fireplaces Type Gas/Propane
Equipment Built-In Microwave, Cooktop, Dishwasher, Disposal, Dryer, Oven - Wall, Refrigerator, Stainless Steel Appliances, Washer
Fireplace Y
Appliance Built-In Microwave, Cooktop, Dishwasher, Disposal, Dryer, Oven - Wall, Refrigerator, Stainless Steel Appliances, Washer
Heat Source Other
Exterior
Exterior Feature Porch(es), Deck(s), Patio(s)
Garage Garage - Rear Entry, Inside Access
Garage Spaces 3.0
Waterfront N
Water Access N
Accessibility None
Porch Porch(es), Deck(s), Patio(s)
Parking Type Attached Garage, Driveway, Off Street
Attached Garage 1
Total Parking Spaces 3
Garage Y
Building
Story 4
Sewer Public Sewer
Water Public
Architectural Style Traditional
Level or Stories 4
Additional Building Above Grade, Below Grade
New Construction N
Schools
School District District Of Columbia Public Schools
Others
Pets Allowed Y
Senior Community No
Tax ID 2597//0069
Ownership Fee Simple
SqFt Source Assessor
Special Listing Condition Standard
Pets Description No Pet Restrictions
Read Less Info
Want to know what your home might be worth? Contact us for a FREE valuation!

Our team is ready to help you sell your home for the highest possible price ASAP

Bought with Shannon M OFarrell • Compass
GET MORE INFORMATION





