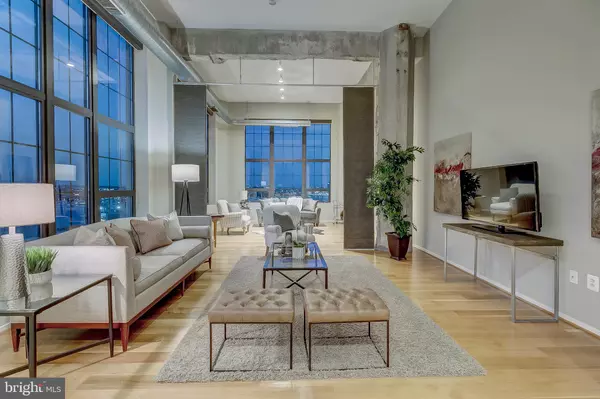For more information regarding the value of a property, please contact us for a free consultation.
Key Details
Sold Price $805,000
Property Type Condo
Sub Type Condo/Co-op
Listing Status Sold
Purchase Type For Sale
Square Footage 2,201 sqft
Price per Sqft $365
Subdivision Locust Point
MLS Listing ID MDBA521966
Sold Date 02/25/21
Style Contemporary
Bedrooms 2
Full Baths 2
Half Baths 1
Condo Fees $1,174/mo
HOA Y/N N
Abv Grd Liv Area 2,201
Originating Board BRIGHT
Year Built 2011
Annual Tax Amount $17,573
Tax Year 2019
Property Description
Welcome to Silo Point, an industrial chic, amenity rich, award winning condominium in beautiful Locust Point! Elevate your thinking and your views from unit #1511, a spacious 2 bedroom, 2.5 bath retreat in the sky! This amazing unit features 2200 square feet of single level living with 14-foot ceilings and massive windows that provide jaw dropping skyline views of Downtown Baltimore's Inner Harbor. The large open concept floor plan allows the owner the flexibility to tailor the living room and dining space to their own style and needs. The stylish kitchen is outfitted with stainless steel appliances, granite countertops, and a huge island that can seat four comfortably. Step inside the owner's suite and you will be taken back by the size, views, and spa-like bathroom. The guest bedroom suite is equipped with a built-in murphy bed and has an attached bathroom. A private terrace with sweeping views of the water can be directly accessed from the main living area or owner's suite. Unit #1511 includes two assigned garage parking spaces, two storage units, and access to the building's fitness center, game and billiards room, sky lounge, and conference room. The building provides 24-hour front desk concierge service, security, ample guest parking, and easy access to I-95, Downtown, and BWI Airport. Residents enjoy walkability to Latrobe Park, Fort McHenry National Park, and numerous restaurants and shops.
Location
State MD
County Baltimore City
Zoning R-8
Rooms
Main Level Bedrooms 2
Interior
Interior Features Floor Plan - Open, Kitchen - Island, Primary Bath(s), Bathroom - Soaking Tub
Hot Water Electric
Heating Forced Air
Cooling Central A/C
Flooring Hardwood, Ceramic Tile
Equipment Built-In Microwave, Dishwasher, Dryer, Microwave, Refrigerator, Stove, Washer
Appliance Built-In Microwave, Dishwasher, Dryer, Microwave, Refrigerator, Stove, Washer
Heat Source Electric
Laundry Main Floor
Exterior
Exterior Feature Deck(s)
Garage Inside Access, Covered Parking
Garage Spaces 2.0
Amenities Available Beauty Salon, Common Grounds, Elevator, Fitness Center, Game Room, Meeting Room, Party Room, Reserved/Assigned Parking
Waterfront N
Water Access N
View City, Bay, Harbor, Panoramic
Accessibility None
Porch Deck(s)
Parking Type Parking Garage
Total Parking Spaces 2
Garage N
Building
Story 1
Unit Features Hi-Rise 9+ Floors
Sewer Public Septic
Water Public
Architectural Style Contemporary
Level or Stories 1
Additional Building Above Grade, Below Grade
New Construction N
Schools
Elementary Schools Francis Scott Key Elementary-Middle
Middle Schools Francis Scott Key Elementary-Middle
School District Baltimore City Public Schools
Others
HOA Fee Include Common Area Maintenance,Custodial Services Maintenance,Ext Bldg Maint,Insurance,Lawn Maintenance,Management,Parking Fee,Reserve Funds,Security Gate,Sewer,Snow Removal,Taxes,Trash,Water
Senior Community No
Tax ID 0324112024 329
Ownership Condominium
Security Features Doorman,24 hour security
Acceptable Financing Cash, Conventional, FHA, VA
Listing Terms Cash, Conventional, FHA, VA
Financing Cash,Conventional,FHA,VA
Special Listing Condition Standard
Read Less Info
Want to know what your home might be worth? Contact us for a FREE valuation!

Our team is ready to help you sell your home for the highest possible price ASAP

Bought with Robert J Chew • Berkshire Hathaway HomeServices PenFed Realty
GET MORE INFORMATION





