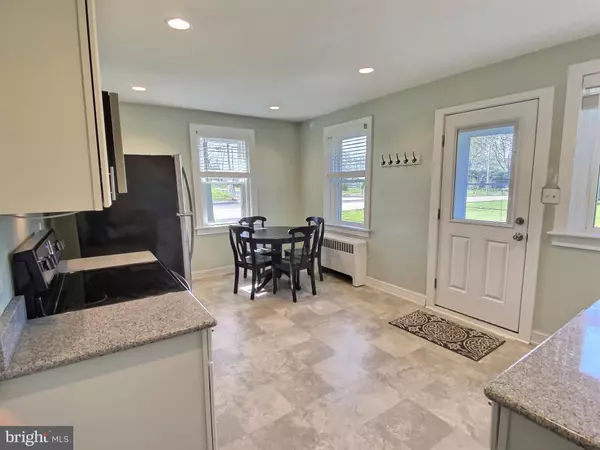For more information regarding the value of a property, please contact us for a free consultation.
Key Details
Sold Price $315,000
Property Type Multi-Family
Sub Type Detached
Listing Status Sold
Purchase Type For Sale
Square Footage 1,636 sqft
Price per Sqft $192
Subdivision Acorn Hill
MLS Listing ID PAMC2036676
Sold Date 08/31/22
Style Cape Cod
Abv Grd Liv Area 1,636
Originating Board BRIGHT
Year Built 1947
Annual Tax Amount $4,887
Tax Year 2021
Lot Size 1.033 Acres
Acres 1.03
Lot Dimensions 225.00 x 0.00
Property Description
This converted cape is a great investment opportunity, situated on 1 acre in Hatfield. The owner has occupied the main level which has 2 bedrooms, 1 full bath, recently refinished eat in kitchen with new soft close cabinets, and stainless steel appliances. The first floor has oak hardwood flooring, vinyl flooring in kitchen, recessed lighting also throughout first floor, and basement with new windows. The second floor rental has a private entrance, kitchen, bedroom, living room, full bath with brand new tile surround in the bathtub. There is also a washer/dryer hookup on the second floor unit, separate electric meter, and plenty of storage closets. Detached 1 car garage with electric. Both refrigerators in each unit are included. New roof installed in 2017, newer vinyl windows. Great location near major roadways shopping and restaurants
Location
State PA
County Montgomery
Area Hatfield Twp (10635)
Zoning RA1
Interior
Interior Features Kitchen - Eat-In
Hot Water Oil
Heating Hot Water
Cooling None
Flooring Hardwood, Vinyl
Fireplaces Number 1
Equipment Built-In Microwave, Dishwasher, Disposal, Oven/Range - Electric, Refrigerator
Fireplace N
Appliance Built-In Microwave, Dishwasher, Disposal, Oven/Range - Electric, Refrigerator
Heat Source Oil
Exterior
Parking Features Garage - Front Entry
Garage Spaces 5.0
Utilities Available Cable TV
Water Access N
Roof Type Architectural Shingle
Accessibility None
Total Parking Spaces 5
Garage Y
Building
Foundation Concrete Perimeter
Sewer Public Sewer
Water Well
Architectural Style Cape Cod
Additional Building Above Grade, Below Grade
New Construction N
Schools
High Schools North Penn Senior
School District North Penn
Others
Tax ID 35-00-07597-009
Ownership Fee Simple
SqFt Source Assessor
Acceptable Financing Cash, Conventional, FHA, VA
Listing Terms Cash, Conventional, FHA, VA
Financing Cash,Conventional,FHA,VA
Special Listing Condition Standard
Read Less Info
Want to know what your home might be worth? Contact us for a FREE valuation!

Our team is ready to help you sell your home for the highest possible price ASAP

Bought with Star Little • Compass RE
GET MORE INFORMATION





