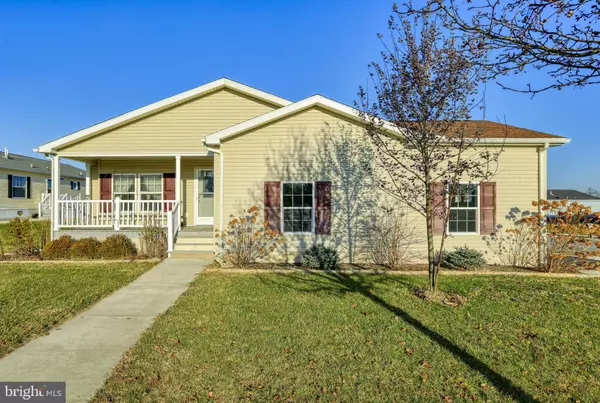For more information regarding the value of a property, please contact us for a free consultation.
Key Details
Sold Price $83,000
Property Type Manufactured Home
Sub Type Manufactured
Listing Status Sold
Purchase Type For Sale
Square Footage 1,794 sqft
Price per Sqft $46
Subdivision Pine Manor
MLS Listing ID PACB120232
Sold Date 05/22/20
Style Ranch/Rambler
Bedrooms 3
Full Baths 2
HOA Fees $566/mo
HOA Y/N Y
Abv Grd Liv Area 1,794
Originating Board BRIGHT
Year Built 2008
Annual Tax Amount $2,794
Tax Year 2020
Property Description
This is the OPEN FLOOR PLAN for you! Curb appeal, corner lot and accessibility galore! Low-maintenance composite for front porch and rear deck. Recently updated kitchen with granite counter tops, tile flooring and backsplash, soft-close doors and drawers. Ample cabinet space and pantry. Large island for prepping and breakfast bar for quick meals or conversing with family and friends while cooking in the spacious kitchen. Breakfast nook with accent lighting. Third bedroom could easily be used as an office or study. Excellent accessibility for anyone with mobility issues via solid ramps in garage and to back deck. Unique system inside the home allows for independent movement between living room, master bedroom and master bath (can be removed if not needed). All of this plus economical natural gas heating and cooking. HOA fee includes common area maintenance, lawn care, snow removal (sidewalks, walkways and driveways), well-equipped community center, allowing you more time to simply sit back and enjoy your home!
Location
State PA
County Cumberland
Area North Middleton Twp (14429)
Zoning RESIDENTIAL
Rooms
Main Level Bedrooms 3
Interior
Heating Forced Air
Cooling Central A/C
Fireplaces Number 1
Fireplaces Type Gas/Propane, Stone
Fireplace Y
Heat Source Natural Gas
Laundry Main Floor
Exterior
Garage Garage - Side Entry, Oversized
Garage Spaces 1.0
Waterfront N
Water Access N
Roof Type Shingle
Accessibility 2+ Access Exits, Grab Bars Mod, Mobility Improvements
Parking Type Attached Garage, Off Street, On Street
Attached Garage 1
Total Parking Spaces 1
Garage Y
Building
Story 1
Sewer Public Sewer
Water Public
Architectural Style Ranch/Rambler
Level or Stories 1
Additional Building Above Grade, Below Grade
New Construction N
Schools
High Schools Carlisle Area
School District Carlisle Area
Others
HOA Fee Include Common Area Maintenance,Lawn Maintenance,Recreation Facility,Snow Removal,Trash
Senior Community Yes
Age Restriction 55
Tax ID 29-15-1251-007-TR10880
Ownership Fee Simple
SqFt Source Assessor
Acceptable Financing Cash, Conventional
Listing Terms Cash, Conventional
Financing Cash,Conventional
Special Listing Condition Standard
Read Less Info
Want to know what your home might be worth? Contact us for a FREE valuation!

Our team is ready to help you sell your home for the highest possible price ASAP

Bought with Ashley Lindsay • Keller Williams of Central PA
GET MORE INFORMATION





