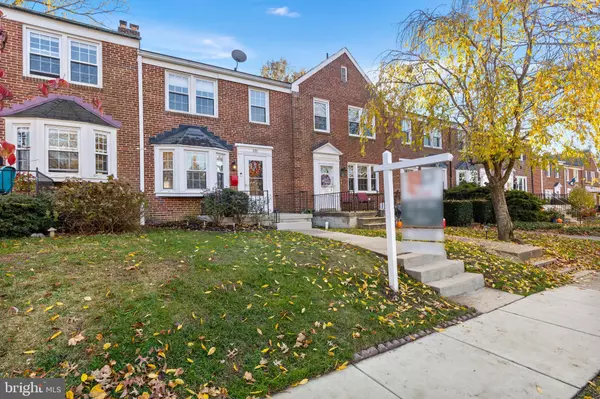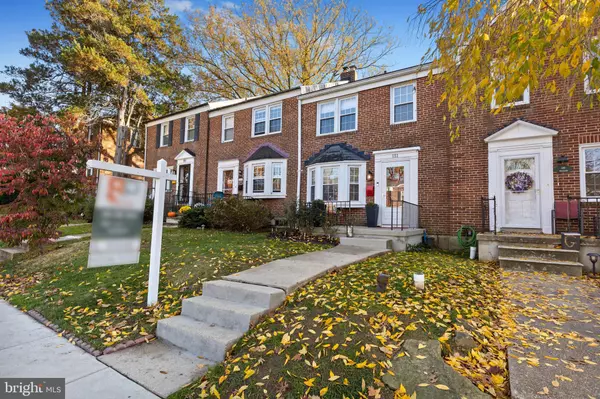For more information regarding the value of a property, please contact us for a free consultation.
Key Details
Sold Price $398,000
Property Type Townhouse
Sub Type Interior Row/Townhouse
Listing Status Sold
Purchase Type For Sale
Square Footage 1,451 sqft
Price per Sqft $274
Subdivision Rodgers Forge
MLS Listing ID MDBC2016138
Sold Date 12/28/21
Style Colonial
Bedrooms 3
Full Baths 2
HOA Y/N N
Abv Grd Liv Area 1,216
Originating Board BRIGHT
Year Built 1952
Annual Tax Amount $4,443
Tax Year 2020
Lot Size 1,900 Sqft
Acres 0.04
Property Description
Come see the best of the best in Rodgers Forge living at 151 Regester!
Located on a wide street, 151 Regester welcomes you inside with newly refinished hardwood floors and a bright living room boasting dimmable recessed lighting.
The 2-year young, high-end kitchen is designed with the culinary artist in mind. Jaw-dropping and ready for dinner parties, the space features a Jenn-Air 6 burner range and hood, switch plate covers and cabinet pulls sourced from Anthropology, high-end granite counters, custom, slow close cabinets, motion-activated sink faucet, an extended subway tile backsplash, and Alexa controlled multi-colored lights.
The newly finished lower-level includes the oh-so-useful full bathroom addition, recessed lighting, upgraded closet space, luxury vinyl tile flooring, a brand new 2021 HVAC system, a 3 year young water heater, built-in shelving, and excellent storage space.
Upstairs, the primary bedroom shows off incredible light fixtures and a closet system that will help you stay organized and stylish at the same time. The two additional bedrooms have brand new carpeting and classy ceiling fans. Store things in the attic by utilizing the new attic stairs.
Outback, the bluestone patio is perfect for fresh air coffee morning moments, and the BBQ areas sets up perfectly for memory making with friends. The storage shed is a huge bonus and is the perfect home for your bikes, sleds, and tools.
Make the most of Rodgers Forge living at 151 Regester. Located close to the schools, Starbucks, The Charmery, Ayd Hardward, and the Forge Tot Lot. Don't miss out on this lovely abode.
WELCOME HOME!
Location
State MD
County Baltimore
Zoning RESIDENTIAL
Rooms
Other Rooms Living Room, Dining Room, Bedroom 2, Bedroom 3, Kitchen, Basement, Laundry, Storage Room, Utility Room, Attic
Basement Outside Entrance, Rear Entrance, Full, Improved, Walkout Stairs
Interior
Interior Features Attic, Kitchen - Gourmet, Kitchen - Table Space, Dining Area, Window Treatments, Floor Plan - Open, Floor Plan - Traditional, Carpet
Hot Water Natural Gas
Heating Forced Air
Cooling Central A/C
Flooring Solid Hardwood, Luxury Vinyl Tile, Luxury Vinyl Plank, Ceramic Tile
Equipment Dishwasher, Exhaust Fan, Microwave, Oven/Range - Gas, Range Hood, Refrigerator, Washer, Dryer, Freezer, Extra Refrigerator/Freezer, Six Burner Stove
Fireplace N
Window Features Bay/Bow,Double Pane,Insulated,Screens,Vinyl Clad
Appliance Dishwasher, Exhaust Fan, Microwave, Oven/Range - Gas, Range Hood, Refrigerator, Washer, Dryer, Freezer, Extra Refrigerator/Freezer, Six Burner Stove
Heat Source Natural Gas
Laundry Basement
Exterior
Fence Rear
Utilities Available Cable TV Available
Water Access N
Roof Type Asphalt
Street Surface Alley,Black Top
Accessibility None
Road Frontage City/County
Garage N
Building
Story 2
Foundation Permanent
Sewer Public Sewer
Water Public
Architectural Style Colonial
Level or Stories 2
Additional Building Above Grade, Below Grade
Structure Type Plaster Walls
New Construction N
Schools
Elementary Schools Rodgers Forge
Middle Schools Dumbarton
High Schools Towson
School District Baltimore County Public Schools
Others
Senior Community No
Tax ID 04090903771500
Ownership Fee Simple
SqFt Source Assessor
Security Features Exterior Cameras
Special Listing Condition Standard
Read Less Info
Want to know what your home might be worth? Contact us for a FREE valuation!

Our team is ready to help you sell your home for the highest possible price ASAP

Bought with Mario V Valone • Berkshire Hathaway HomeServices Homesale Realty
GET MORE INFORMATION





