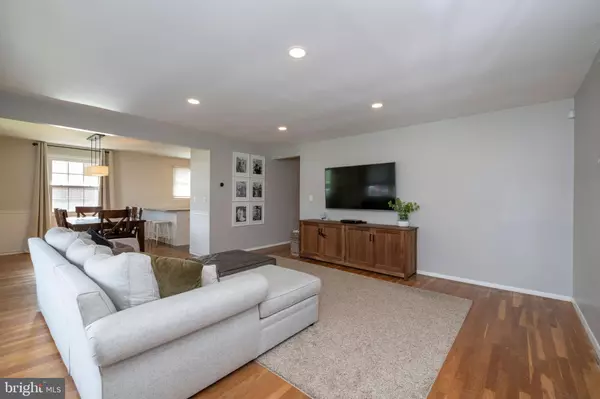For more information regarding the value of a property, please contact us for a free consultation.
Key Details
Sold Price $390,000
Property Type Single Family Home
Sub Type Detached
Listing Status Sold
Purchase Type For Sale
Square Footage 1,860 sqft
Price per Sqft $209
Subdivision Knollwood
MLS Listing ID MDBC2035234
Sold Date 05/27/22
Style Ranch/Rambler
Bedrooms 3
Full Baths 1
Half Baths 1
HOA Y/N N
Abv Grd Liv Area 1,260
Originating Board BRIGHT
Year Built 1956
Annual Tax Amount $3,912
Tax Year 2022
Lot Size 6,327 Sqft
Acres 0.15
Lot Dimensions 1.00 x
Property Description
Do not miss this beautiful 3 bedroom, 1.5 bath home in highly sought-after Knollwood community! Granite countertops, smart nest thermostat, oak hardwood floors, solid core interior doors, recessed lighting and custom shelves/built ins throughout give this house character and charm with all the modern updates of luxury living. The large open floor plan is perfect for entertaining. New kitchen renovation includes an oversized granite island, under cabinet lighting, stainless steel appliances and a trendy tile backsplash. Take your entertaining to the finished basement with a large custom built in entertainment center, half bathroom and exercise room. Upstairs you will find 3 bedrooms including a large master suite. The full bathroom was recently renovated with subway tile, 3 shower niches and gold fixtures! The updated interior is complimented by a park like feel backyard offering a gravel patio, firepit, outdoor lighting, and a fence. New Roof 2020. THIS WILL NOT LAST LONG. Schedule your showing today.
Location
State MD
County Baltimore
Zoning R
Rooms
Basement Partially Finished, Windows
Main Level Bedrooms 3
Interior
Interior Features Attic, Built-Ins, Carpet, Floor Plan - Open, Kitchen - Island, Recessed Lighting, Wood Floors
Hot Water Oil
Heating Central
Cooling Central A/C
Flooring Carpet, Hardwood, Tile/Brick
Equipment Built-In Microwave, Cooktop, Dishwasher, Disposal, Exhaust Fan, Refrigerator, Stove, Washer, Dryer, Water Heater
Fireplace N
Window Features Double Pane
Appliance Built-In Microwave, Cooktop, Dishwasher, Disposal, Exhaust Fan, Refrigerator, Stove, Washer, Dryer, Water Heater
Heat Source Central, Oil
Laundry Basement
Exterior
Exterior Feature Porch(es)
Garage Spaces 2.0
Fence Rear
Utilities Available Electric Available, Sewer Available, Water Available
Waterfront N
Water Access N
Roof Type Architectural Shingle
Accessibility None
Porch Porch(es)
Parking Type Driveway
Total Parking Spaces 2
Garage N
Building
Story 2
Foundation Block
Sewer Public Sewer
Water Public
Architectural Style Ranch/Rambler
Level or Stories 2
Additional Building Above Grade, Below Grade
Structure Type Dry Wall
New Construction N
Schools
Elementary Schools Hampton
Middle Schools Dumbarton
High Schools Towson High Law & Public Policy
School District Baltimore County Public Schools
Others
Senior Community No
Tax ID 04090905610800
Ownership Fee Simple
SqFt Source Assessor
Security Features Security System,Smoke Detector,Carbon Monoxide Detector(s)
Acceptable Financing Cash, Conventional, FHA, USDA, VA
Listing Terms Cash, Conventional, FHA, USDA, VA
Financing Cash,Conventional,FHA,USDA,VA
Special Listing Condition Standard
Read Less Info
Want to know what your home might be worth? Contact us for a FREE valuation!

Our team is ready to help you sell your home for the highest possible price ASAP

Bought with Stephen Travieso • Coldwell Banker Realty
GET MORE INFORMATION





