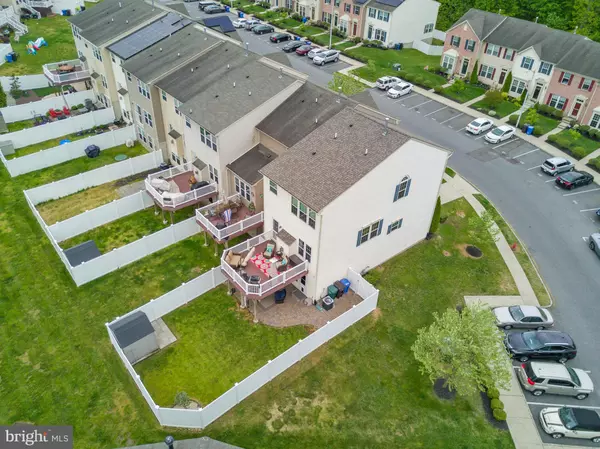For more information regarding the value of a property, please contact us for a free consultation.
Key Details
Sold Price $225,000
Property Type Townhouse
Sub Type End of Row/Townhouse
Listing Status Sold
Purchase Type For Sale
Square Footage 1,896 sqft
Price per Sqft $118
Subdivision Greenwich Crossing
MLS Listing ID NJGL258752
Sold Date 07/08/20
Style Colonial
Bedrooms 3
Full Baths 2
Half Baths 1
HOA Fees $85/mo
HOA Y/N Y
Abv Grd Liv Area 1,896
Originating Board BRIGHT
Year Built 2010
Annual Tax Amount $6,099
Tax Year 2019
Lot Size 3,360 Sqft
Acres 0.08
Lot Dimensions 30.00 x 112.00
Property Description
Located in a USDA Eligible Area, you could own this home for $1,762/month with taxes and insurance with NO MONEY DOWN! Ready to upgrade to LUXURY living? The SPACIOUS END UNIT townhome at 415 Concetta Dr. is simply stunning! Welcome to the private community of Greenwich Crossing in desirable Mount Royal. This amazing 3 Bedroom, 2.5 Bath END UNIT offers PLENTY of room with 3-floors of nearly 2,000sqft. living space. A spacious fenced-in yard complete with a paver patio and upper deck area creates the ULTIMATE backyard oasis! Through the front door you enter into the foyer, which features a Powder Room and separate doors to the fully finished Basement and garage. The second floor will be your central hub for socializing and features an amazing Eat-in Kitchen, Living Room and Family Room. The Kitchen was truly built for the chef of the house and features sleek hardwood floors, granite countertops, stainless steel appliances, recessed lighting, custom tile backsplash, pantry and center island with built-in electric outlet. Off the Kitchen is the cozy Family Room, which features wall-to-wall carpeting, fireplace with decorative mantel and access to the upper deck area for your convenience. On the opposite side of the Kitchen you will find the sunfilled Living Room area. Imagine curling up and relaxing with your favorite book in this cheerful space! The third floor features three spacious bedrooms and two full baths. All three bedrooms have neutral wall-to-wall carpeting. You will love retiring for the day to your Master Suite, which features a spacious closet and private bathroom. A wall of windows SATURATES the space in plenty of natural light. Spa days will be AMAZING in your PRIVATE Master Bath, which features a stall shower, soaking tub and double vanity. A chic crystal chandelier above the tub and recessed lighting illuminates the space perfectly. Downstairs the excitement continues with a partially FINISHED Daylight Basement! The possibilities are ENDLESS for creating your ultimate Recreation/Entertainment room. A Laundry Room with utility sink and storage shelving is also featured in this space. Outside is the backyard of your DREAMS, featuring a spacious fenced-in backyard with custom paver patio and MAINTENANCE-FREE upper deck area. Entertaining will be a blast in this incredible set up! There is a utility shed for additional storage of your outdoor accessories. The roof has been replaced and is ONLY 5 years young and has a 50-year warranty. Keep your vehicle safe from the elements year round in the attached garage. 415 Concetta Dr. is conveniently located just minutes from Rt-42, Rt-55 and 295 N/S for easily commuting to Atlantic City, Philadelphia and Cherry Hill. Located in the Kingsway School District.
Location
State NJ
County Gloucester
Area East Greenwich Twp (20803)
Zoning RES
Rooms
Other Rooms Living Room, Primary Bedroom, Bedroom 2, Bedroom 3, Kitchen, Family Room, Basement, Laundry, Primary Bathroom, Full Bath, Half Bath
Basement Partial, Daylight, Partial
Interior
Interior Features Kitchen - Eat-In, Wood Floors, Carpet, Recessed Lighting, Upgraded Countertops, Kitchen - Island, Pantry, Ceiling Fan(s), Soaking Tub, Family Room Off Kitchen, Stall Shower, Tub Shower
Hot Water Natural Gas
Heating Forced Air
Cooling Central A/C
Flooring Hardwood, Carpet, Vinyl
Fireplaces Number 1
Equipment Stainless Steel Appliances, Refrigerator, Microwave, Dishwasher, Oven/Range - Gas
Fireplace Y
Appliance Stainless Steel Appliances, Refrigerator, Microwave, Dishwasher, Oven/Range - Gas
Heat Source Natural Gas
Laundry Basement
Exterior
Exterior Feature Deck(s), Patio(s)
Garage Other
Garage Spaces 1.0
Waterfront N
Water Access N
Roof Type Shingle,Pitched
Accessibility None
Porch Deck(s), Patio(s)
Parking Type Attached Garage
Attached Garage 1
Total Parking Spaces 1
Garage Y
Building
Story 3
Sewer Public Sewer
Water Public
Architectural Style Colonial
Level or Stories 3
Additional Building Above Grade, Below Grade
New Construction N
Schools
Middle Schools Kingsway Regional M.S.
High Schools Kingsway Regional H.S.
School District East Greenwich Township Public Schools
Others
Senior Community No
Tax ID 03-01403 07-00031
Ownership Fee Simple
SqFt Source Assessor
Special Listing Condition Standard
Read Less Info
Want to know what your home might be worth? Contact us for a FREE valuation!

Our team is ready to help you sell your home for the highest possible price ASAP

Bought with Christie Steglik • Keller Williams Realty - Marlton
GET MORE INFORMATION





