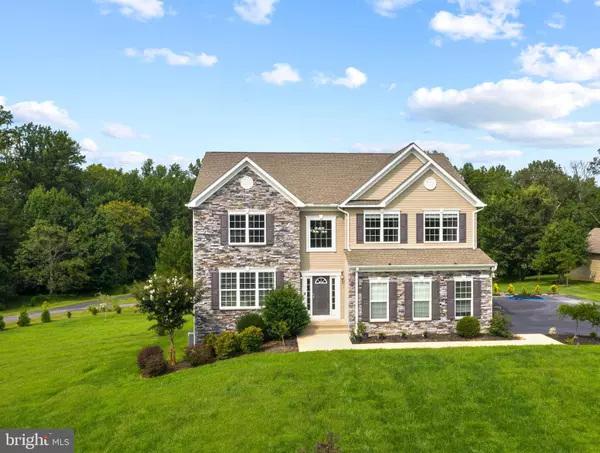For more information regarding the value of a property, please contact us for a free consultation.
Key Details
Sold Price $679,000
Property Type Single Family Home
Sub Type Detached
Listing Status Sold
Purchase Type For Sale
Square Footage 5,336 sqft
Price per Sqft $127
Subdivision Farms At Hunting Creek
MLS Listing ID MDCA179028
Sold Date 12/14/20
Style Colonial
Bedrooms 5
Full Baths 3
Half Baths 1
HOA Fees $33/ann
HOA Y/N Y
Abv Grd Liv Area 3,785
Originating Board BRIGHT
Year Built 2012
Annual Tax Amount $6,271
Tax Year 2020
Lot Size 1.390 Acres
Acres 1.39
Property Description
This stunning home shines like a diamond! This Belmont model includes countless designer features that are upgraded throughout from wainscoting in the bedrooms to crown molding. The classic exterior adorned with Stone and spacious yard for fun and entertaining is landscaped with care. The gourmet oversized kitchen with pantry and family room with incredible natural light are features you cant miss. The owners suite with 2 walk in Closets and huge spa bath and ceramic tile are an amazing peaceful retreat. The fully finished basement with Guest Bedroom is designed for useful space. The theater room/ lower level family room is huge. You can't miss the opportunity to see this spectacular home.
Location
State MD
County Calvert
Zoning RUR
Rooms
Basement Rear Entrance, Fully Finished
Interior
Hot Water Propane
Heating Heat Pump(s)
Cooling Central A/C
Fireplaces Number 1
Heat Source Propane - Owned
Exterior
Garage Garage - Side Entry
Garage Spaces 2.0
Amenities Available Tot Lots/Playground
Waterfront N
Water Access N
Accessibility None
Parking Type Attached Garage
Attached Garage 2
Total Parking Spaces 2
Garage Y
Building
Story 3
Sewer Septic = # of BR
Water Well
Architectural Style Colonial
Level or Stories 3
Additional Building Above Grade, Below Grade
New Construction N
Schools
School District Calvert County Public Schools
Others
HOA Fee Include Common Area Maintenance
Senior Community No
Tax ID 0502146835
Ownership Fee Simple
SqFt Source Assessor
Special Listing Condition Standard
Read Less Info
Want to know what your home might be worth? Contact us for a FREE valuation!

Our team is ready to help you sell your home for the highest possible price ASAP

Bought with Stacey Davis • RE/MAX One
GET MORE INFORMATION





