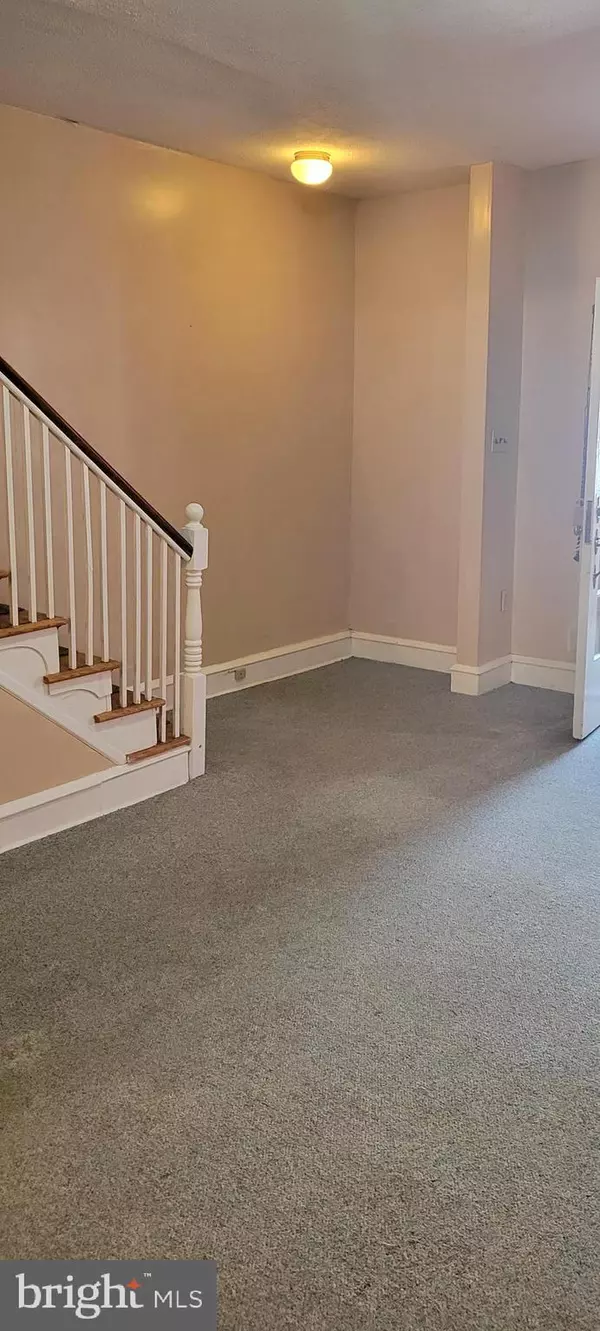For more information regarding the value of a property, please contact us for a free consultation.
Key Details
Sold Price $150,000
Property Type Townhouse
Sub Type Interior Row/Townhouse
Listing Status Sold
Purchase Type For Sale
Square Footage 1,528 sqft
Price per Sqft $98
Subdivision Mt Airy (East)
MLS Listing ID PAPH2107592
Sold Date 05/24/22
Style Straight Thru
Bedrooms 3
Full Baths 1
HOA Y/N N
Abv Grd Liv Area 1,528
Originating Board BRIGHT
Year Built 1925
Annual Tax Amount $1,928
Tax Year 2022
Lot Size 1,355 Sqft
Acres 0.03
Lot Dimensions 16.00 x 86.00
Property Description
Welcome to this spacious row home located across the street from Cliveden Park in desirable East Mt. Airy. The enclosed porch front entrance leads to the generous living room and dining room with a coat closet. The straight-thru floor plan extends to an additional room which can be used for a breakfast room or utilized to extend the kitchen to make it your own. The 2nd floor includes 3 bedrooms and a full hall bath with a linen closet. The master bedroom is spacious to accommodate a king size bed and the 3rd room includes an extra room that can be used as a sitting room, office area or play area for children. There is an attached one car garage with entry into the basement. The unfinished basement has plenty of room for storage. Public transportation is easily accessible with nearby bus stops and train stations. This home is just minutes away from Germantown and Chestnut Hill restaurants and shopping and walking distance to Cliveden Park and Awbury Arboretum. Great home for first-time home buyers. Investors are welcome. Schedule a showing to see this property today.
Location
State PA
County Philadelphia
Area 19119 (19119)
Zoning RSA5
Rooms
Basement Unfinished, Partial
Interior
Interior Features Wood Floors, Carpet
Hot Water Natural Gas
Heating Radiator
Cooling None
Heat Source Natural Gas
Exterior
Garage Garage - Rear Entry
Garage Spaces 1.0
Waterfront N
Water Access N
Accessibility 2+ Access Exits
Parking Type Driveway, On Street, Attached Garage
Attached Garage 1
Total Parking Spaces 1
Garage Y
Building
Story 2
Foundation Concrete Perimeter, Permanent
Sewer Public Sewer
Water Public
Architectural Style Straight Thru
Level or Stories 2
Additional Building Above Grade, Below Grade
New Construction N
Schools
School District The School District Of Philadelphia
Others
Senior Community No
Tax ID 221263900
Ownership Fee Simple
SqFt Source Assessor
Acceptable Financing Cash, Conventional
Listing Terms Cash, Conventional
Financing Cash,Conventional
Special Listing Condition Standard
Read Less Info
Want to know what your home might be worth? Contact us for a FREE valuation!

Our team is ready to help you sell your home for the highest possible price ASAP

Bought with Donna L. Chappelle • Elfant Wissahickon-Chestnut Hill
GET MORE INFORMATION





