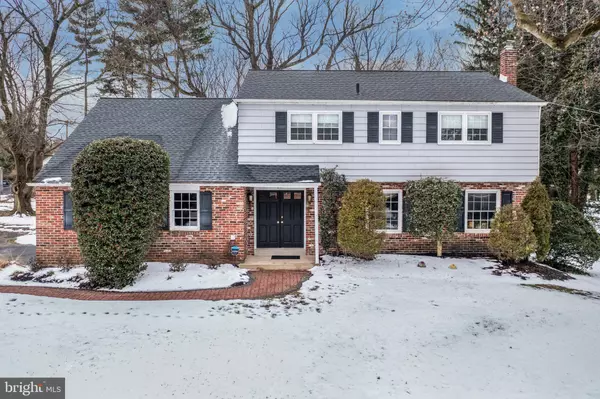For more information regarding the value of a property, please contact us for a free consultation.
Key Details
Sold Price $665,000
Property Type Single Family Home
Sub Type Detached
Listing Status Sold
Purchase Type For Sale
Square Footage 2,713 sqft
Price per Sqft $245
Subdivision Scots Glen
MLS Listing ID PADE2017676
Sold Date 03/25/22
Style Colonial
Bedrooms 5
Full Baths 2
Half Baths 1
HOA Y/N N
Abv Grd Liv Area 2,713
Originating Board BRIGHT
Year Built 1968
Annual Tax Amount $13,402
Tax Year 2021
Lot Size 0.510 Acres
Acres 0.51
Lot Dimensions 70.00 x 247.77
Property Description
Beautifully maintained 5 Bedroom, 2.5 Bath Colonial in the heart of Wallingford! This house has everything you've been dreaming of, from a gorgeous, renovated Kitchen to hardwood floors, sprawling backyard, fireplace, first floor laundry, two-car garage and more! A meandering red brick path greets you at the driveway and takes you to the front door, a set of handsome black double doors. Once inside you'll find an over-sized Living Room that transitions to a lovely, light filled Dining Room, all with hardwood floors. The "Chef's Kitchen" follows and is situated at the back of the house where it overlooks the magnificent yard. Beautifully renovated, the Kitchen features wooden cabinets with custom inserts, sparkling black granite counter tops, stainless steel appliances and a delightful bookcase specially built to house cookbooks! There is space here, too, for a Kitchen table. The Family Room opens from the Kitchen, creating one big space between the two rooms which is sure to be the heart of the home. A charming white washed brick fireplace (wood burning) is the focal point of the Family Room. There is also a wall of built in white shelves (including a desk that neatly folds up and gets tucked away!). There is a door off the Family Room that leads to the Patio and Backyard. A Powder Room (also renovated) and Laundry Room are conveniently tucked off the Kitchen, as is an exit to the Garage. Upstairs you'll find FIVE wonderful BEDROOMS, all with lots of closets and gorgeous hardwood floors. The Primary Bedroom features a RENOVATED en-suite bath with a charming, tiled stall shower with frame-less glass door. There are two closets in the Primary Bedroom and a vanity area with sink and pretty grey subway tile back-splash. The Hall Bath is also renovated and offers a neutral color palette with a tiled tub and shower, and crisp white vanity. The Basement is unfinished but quite large and awaits your ideas! This house has been lovingly and consistently maintained over the years, from NEW ROOF to NEW CENTRAL AIR and much more! Ideally located near schools, swim clubs, parks, and country club. Top-rated Wallingford-Swarthmore Schools too! A short train ride to Center City and 15 minutes from the Philadelphia Airport.
Location
State PA
County Delaware
Area Nether Providence Twp (10434)
Zoning RESIDENTIAL
Rooms
Other Rooms Living Room, Dining Room, Bedroom 2, Bedroom 3, Bedroom 4, Bedroom 5, Kitchen, Family Room, Basement, Bedroom 1, Laundry, Bathroom 1, Bathroom 2, Half Bath
Basement Full
Interior
Interior Features Attic, Carpet, Ceiling Fan(s), Kitchen - Gourmet, Kitchen - Table Space, Pantry, Wood Floors
Hot Water Electric
Heating Hot Water
Cooling Central A/C
Flooring Hardwood, Carpet, Vinyl
Fireplaces Number 1
Fireplaces Type Brick, Wood
Equipment Built-In Microwave, Cooktop, Dishwasher, Oven - Single, Oven - Wall, Refrigerator, Stainless Steel Appliances
Furnishings No
Fireplace Y
Appliance Built-In Microwave, Cooktop, Dishwasher, Oven - Single, Oven - Wall, Refrigerator, Stainless Steel Appliances
Heat Source Oil
Laundry Main Floor
Exterior
Garage Inside Access
Garage Spaces 6.0
Utilities Available Cable TV Available, Phone Available
Waterfront N
Water Access N
View Garden/Lawn
Accessibility None
Parking Type Driveway, Attached Garage
Attached Garage 2
Total Parking Spaces 6
Garage Y
Building
Story 2
Foundation Block
Sewer Public Sewer
Water Public
Architectural Style Colonial
Level or Stories 2
Additional Building Above Grade, Below Grade
New Construction N
Schools
Middle Schools Strath Haven
High Schools Strath Haven
School District Wallingford-Swarthmore
Others
Pets Allowed Y
Senior Community No
Tax ID 34-00-02900-52
Ownership Fee Simple
SqFt Source Assessor
Acceptable Financing Cash, Conventional, FHA, Negotiable, VA
Listing Terms Cash, Conventional, FHA, Negotiable, VA
Financing Cash,Conventional,FHA,Negotiable,VA
Special Listing Condition Standard
Pets Description Cats OK, Dogs OK
Read Less Info
Want to know what your home might be worth? Contact us for a FREE valuation!

Our team is ready to help you sell your home for the highest possible price ASAP

Bought with Sally F Neuspiel • BHHS Fox & Roach-Media
GET MORE INFORMATION





