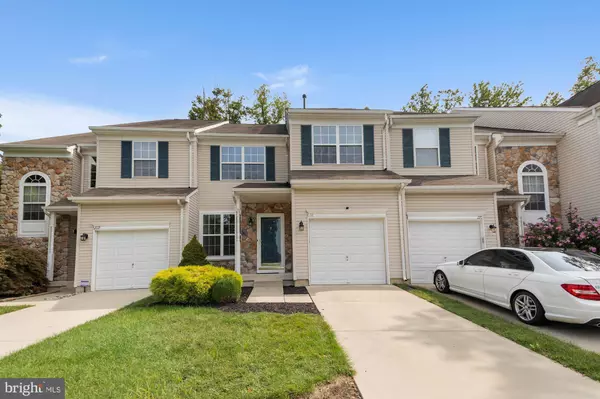For more information regarding the value of a property, please contact us for a free consultation.
Key Details
Sold Price $255,000
Property Type Townhouse
Sub Type Interior Row/Townhouse
Listing Status Sold
Purchase Type For Sale
Square Footage 1,990 sqft
Price per Sqft $128
Subdivision Rittenhouse
MLS Listing ID NJGL264732
Sold Date 11/30/20
Style Contemporary
Bedrooms 3
Full Baths 2
Half Baths 1
HOA Fees $125/mo
HOA Y/N Y
Abv Grd Liv Area 1,990
Originating Board BRIGHT
Year Built 2005
Annual Tax Amount $6,421
Tax Year 2019
Lot Size 2,640 Sqft
Acres 0.06
Lot Dimensions 24.00 x 110.00
Property Description
Wow! This is the one! Everything is done for you! Located on a quiet cul de sac in Rittenhouse @ Locust Grove with all of the visitor parking you need. This Lafayette model has over 2400 sqft. of upgraded and updated living space. The first floor features a formal living and dining room with new laminate floors, access to a half bath and garage. The heart of the home is the combination family room and kitchen with shiplap accents, 42 inch cabs., granite tops, SS appliances, and sliders out to spacious patio to enjoy the private setting. Upstairs is a luxury master bedroom with vaulted ceilings, sitting room, master closet and large bath with double bowl vanity, tiled shower, and spa like soaking tub. Two nice bedrooms, hall bathroom, and laundry complete the second floor. Need more space....check out the full finished basement with multiple storage areas and plenty of room for your home office, playroom, or workout space. Don't forget the one car garage, fresh paint, moldings, 5" baseboards, updated fixtures, and a new hot water heater.
Location
State NJ
County Gloucester
Area Deptford Twp (20802)
Zoning R10
Rooms
Other Rooms Living Room, Dining Room, Primary Bedroom, Sitting Room, Bedroom 2, Bedroom 3, Kitchen, Family Room, Breakfast Room, Laundry, Bonus Room, Hobby Room, Primary Bathroom, Full Bath, Half Bath
Basement Fully Finished
Interior
Interior Features Attic, Breakfast Area, Ceiling Fan(s), Combination Dining/Living, Crown Moldings, Family Room Off Kitchen
Hot Water Natural Gas
Cooling Central A/C
Equipment Built-In Range, Dishwasher, Disposal, Dryer, Oven - Self Cleaning, Refrigerator, Stove, Washer, Water Heater - High-Efficiency
Furnishings No
Fireplace N
Appliance Built-In Range, Dishwasher, Disposal, Dryer, Oven - Self Cleaning, Refrigerator, Stove, Washer, Water Heater - High-Efficiency
Heat Source Natural Gas
Laundry Upper Floor
Exterior
Exterior Feature Patio(s)
Garage Additional Storage Area, Garage - Front Entry, Garage Door Opener
Garage Spaces 3.0
Utilities Available Cable TV Available, Electric Available, Natural Gas Available, Sewer Available, Water Available
Amenities Available Club House
Waterfront N
Water Access N
View Trees/Woods
Accessibility None
Porch Patio(s)
Parking Type Attached Garage, Driveway
Attached Garage 1
Total Parking Spaces 3
Garage Y
Building
Story 2
Sewer Public Sewer
Water Public
Architectural Style Contemporary
Level or Stories 2
Additional Building Above Grade, Below Grade
New Construction N
Schools
High Schools Deptford Township H.S.
School District Deptford Township Public Schools
Others
Pets Allowed Y
HOA Fee Include Common Area Maintenance,Snow Removal,Trash,Lawn Maintenance
Senior Community No
Tax ID 02-00005 28-00007
Ownership Fee Simple
SqFt Source Assessor
Security Features Carbon Monoxide Detector(s)
Acceptable Financing Cash, Conventional, FHA, VA
Horse Property N
Listing Terms Cash, Conventional, FHA, VA
Financing Cash,Conventional,FHA,VA
Special Listing Condition Standard
Pets Description Case by Case Basis
Read Less Info
Want to know what your home might be worth? Contact us for a FREE valuation!

Our team is ready to help you sell your home for the highest possible price ASAP

Bought with Edward R Marrone • RE/MAX Preferred - Sewell
GET MORE INFORMATION





