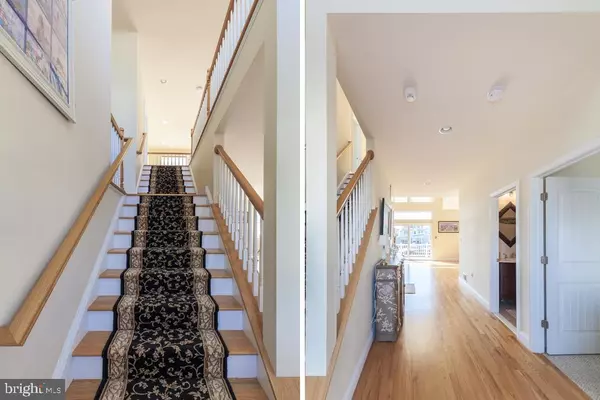For more information regarding the value of a property, please contact us for a free consultation.
Key Details
Sold Price $640,000
Property Type Single Family Home
Sub Type Detached
Listing Status Sold
Purchase Type For Sale
Square Footage 2,450 sqft
Price per Sqft $261
Subdivision Beach Haven West
MLS Listing ID NJOC400046
Sold Date 08/14/20
Style Other
Bedrooms 5
Full Baths 3
HOA Y/N N
Abv Grd Liv Area 2,450
Originating Board BRIGHT
Year Built 2012
Annual Tax Amount $11,348
Tax Year 2019
Lot Size 4,750 Sqft
Acres 0.11
Lot Dimensions 58.75 x 80.00
Property Description
Location, location, 5 minutes to the bay. If you are looking for the perfect beach house, wait no longer. When you enter this home you have a first floor junior suite with a full bath white looking at the stunning partial bay views all around. The first floor has hardwood floor ( under the family room carpeted piece as-well) a 2 story open ceiling with electric blinds to lower on those sunny day, SS appliances in the kitchen with high end cabinetry and granite countertops. When sitting in the family room all you see is water from every window. Sit down and read a book, turn on your gas fireplace and hang the largest of TV s . Enter the back yard on your oversized deck with a gas hook up for your grille , jump in your boat and go for a ride. This home has a mid level office/bedroom/family room so being separate when you need a quiet office space during these crazy time is a blessing. We now go the the 2nd floor with a master bedroom with a master bath ,double sinks, large shower and for those peaceful evenings, a private balcony with partial bay views and waterfront views all around. There are 2 additional bedroom with a guest room and balcony. A whole house monitored alarm system , entry from the interior of home to the garage , vinyl privacy fence and the list goes on,In Beach Haven West its all about location, location and this home has just that.
Location
State NJ
County Ocean
Area Stafford Twp (21531)
Zoning RR2A
Rooms
Main Level Bedrooms 1
Interior
Interior Features Attic, Breakfast Area, Carpet, Ceiling Fan(s), Combination Dining/Living, Crown Moldings, Dining Area, Kitchen - Island, Tub Shower, Window Treatments, Wood Floors
Hot Water 60+ Gallon Tank
Heating Forced Air
Cooling Central A/C
Flooring Hardwood, Ceramic Tile, Carpet
Fireplaces Number 1
Equipment Built-In Microwave, Dishwasher, Disposal, Dryer - Gas, Exhaust Fan, Microwave, Oven - Single, Oven - Self Cleaning, Oven/Range - Gas, Refrigerator
Furnishings No
Fireplace Y
Appliance Built-In Microwave, Dishwasher, Disposal, Dryer - Gas, Exhaust Fan, Microwave, Oven - Single, Oven - Self Cleaning, Oven/Range - Gas, Refrigerator
Heat Source Natural Gas
Laundry Upper Floor
Exterior
Exterior Feature Deck(s)
Garage Inside Access
Garage Spaces 4.0
Fence Vinyl
Utilities Available Natural Gas Available, Electric Available
Waterfront Y
Water Access Y
Water Access Desc Fishing Allowed,Boat - Powered,Canoe/Kayak,Personal Watercraft (PWC),Waterski/Wakeboard,Swimming Allowed,Sail
View Canal
Roof Type Shingle
Accessibility Other
Porch Deck(s)
Parking Type Driveway, Attached Garage
Attached Garage 1
Total Parking Spaces 4
Garage Y
Building
Lot Description Bulkheaded, Cul-de-sac, Irregular
Story 3
Foundation Pilings, Flood Vent
Sewer Public Sewer
Water Public
Architectural Style Other
Level or Stories 3
Additional Building Above Grade, Below Grade
Structure Type 2 Story Ceilings,9'+ Ceilings
New Construction N
Schools
Middle Schools Southern Regional M.S.
High Schools Southern Regional H.S.
School District Southern Regional Schools
Others
Senior Community No
Tax ID 31-00147 35-00346
Ownership Fee Simple
SqFt Source Estimated
Acceptable Financing Conventional
Listing Terms Conventional
Financing Conventional
Special Listing Condition Standard
Read Less Info
Want to know what your home might be worth? Contact us for a FREE valuation!

Our team is ready to help you sell your home for the highest possible price ASAP

Bought with Dana Diorio-Clayton • HCH Real Estate
GET MORE INFORMATION





