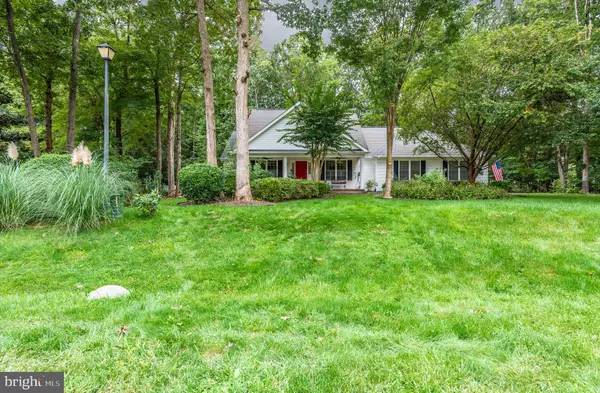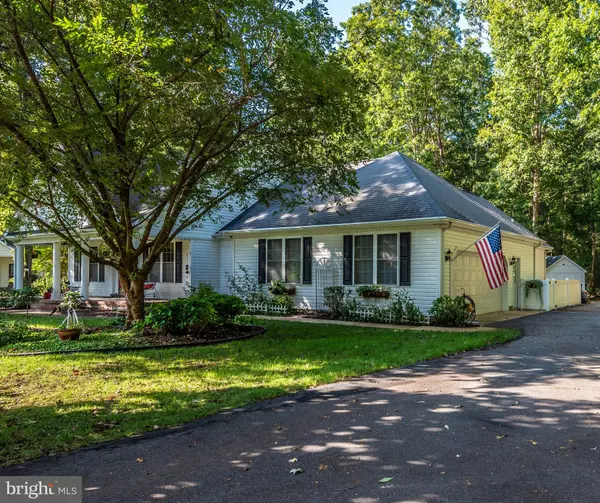For more information regarding the value of a property, please contact us for a free consultation.
Key Details
Sold Price $505,000
Property Type Single Family Home
Sub Type Detached
Listing Status Sold
Purchase Type For Sale
Square Footage 1,990 sqft
Price per Sqft $253
Subdivision Red Fox Run
MLS Listing ID DESU2007400
Sold Date 12/22/21
Style Ranch/Rambler,Contemporary
Bedrooms 3
Full Baths 2
HOA Fees $41/ann
HOA Y/N Y
Abv Grd Liv Area 1,990
Originating Board BRIGHT
Year Built 2002
Annual Tax Amount $1,434
Tax Year 2021
Lot Size 1.020 Acres
Acres 1.02
Property Description
You will just love this charming 3-bedroom home nestled in the trees on a large lot in the Red Fox Run community! The long driveway leads you to the 2-car garage, passing between a large wooded area adding privacy and a beautifully landscaped front lawn. The front porch looks past the lawn and street to a wetlands-protected pond filled with diverse natural flora and fauna. Enter through the red front door into an open foyer with a spacious dining room to the right and a large great room with vaulted ceiling, complete with ceiling fans and custom window coverings. An extended sun-room off the back can be separated by pocketed French doors. Entertain in the chef’s kitchen featuring bleachable quartz counters, ample cabinets, a new electric range and handcrafted island. The laundry room is conveniently positioned between the kitchen and the large, peaceful master suite with luxury bathroom. 2 guest bedrooms are on the other side of the house, each with closet space and a full bathroom central to both. A huge, magnificent and low maintenance back deck features both sun and shade. The large fenced-in back yard allows for gatherings with family and plenty of space for lawn games. 15 minutes to Lewes, the beach and Cape Henlopen State Park. Low HOA fees.
Location
State DE
County Sussex
Area Broadkill Hundred (31003)
Zoning MR
Rooms
Other Rooms Dining Room, Primary Bedroom, Kitchen, Sun/Florida Room, Great Room, Laundry, Primary Bathroom
Main Level Bedrooms 3
Interior
Interior Features Breakfast Area, Ceiling Fan(s), Combination Kitchen/Living, Dining Area, Efficiency, Family Room Off Kitchen, Floor Plan - Open, Formal/Separate Dining Room, Kitchen - Gourmet, Kitchen - Island, Primary Bath(s), Sprinkler System, Upgraded Countertops, Walk-in Closet(s), Window Treatments
Hot Water Natural Gas
Heating Forced Air, Heat Pump - Gas BackUp
Cooling Central A/C
Heat Source Propane - Leased
Exterior
Garage Garage - Side Entry, Garage Door Opener, Inside Access
Garage Spaces 2.0
Water Access N
View Garden/Lawn, Panoramic, Trees/Woods
Accessibility None
Attached Garage 2
Total Parking Spaces 2
Garage Y
Building
Story 1
Foundation Block
Sewer On Site Septic
Water Well
Architectural Style Ranch/Rambler, Contemporary
Level or Stories 1
Additional Building Above Grade, Below Grade
New Construction N
Schools
School District Cape Henlopen
Others
HOA Fee Include Common Area Maintenance,Road Maintenance,Snow Removal
Senior Community No
Tax ID 235-22.00-632.00
Ownership Fee Simple
SqFt Source Estimated
Acceptable Financing Cash, Conventional, FHA, VA
Listing Terms Cash, Conventional, FHA, VA
Financing Cash,Conventional,FHA,VA
Special Listing Condition Standard
Read Less Info
Want to know what your home might be worth? Contact us for a FREE valuation!

Our team is ready to help you sell your home for the highest possible price ASAP

Bought with Cynthia B Daniel • Long & Foster Real Estate, Inc.
GET MORE INFORMATION





