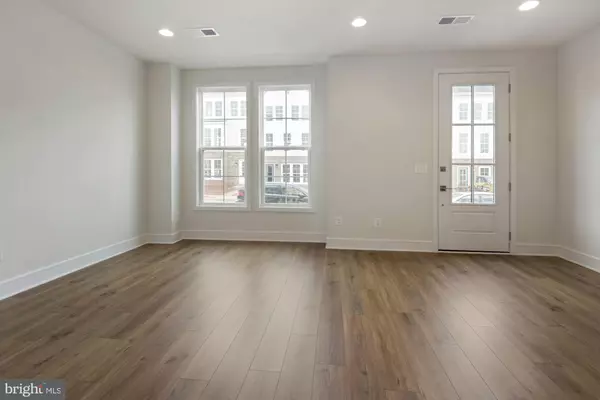For more information regarding the value of a property, please contact us for a free consultation.
Key Details
Sold Price $607,500
Property Type Townhouse
Sub Type Interior Row/Townhouse
Listing Status Sold
Purchase Type For Sale
Square Footage 1,895 sqft
Price per Sqft $320
Subdivision Robinson Manor
MLS Listing ID VAPW2016810
Sold Date 02/17/22
Style Traditional
Bedrooms 3
Full Baths 3
Half Baths 1
HOA Fees $150/mo
HOA Y/N Y
Abv Grd Liv Area 1,895
Originating Board BRIGHT
Year Built 2021
Annual Tax Amount $6,534
Tax Year 2022
Lot Size 0.400 Acres
Acres 0.4
Property Description
BRAND NEW and NEVER LIVED IN this 2-car garage town house is ready to move in! Why wait 6 months to build when you can lock in at the current interest rate!
Beautiful Tiegen floor plan has three bedrooms, 3 full baths and 1 half bath.
Some of the upgrades include: beautiful LVP flooring on two levels- entry level/Rec room and the main living area, ceramic tiles in all bathrooms and comfort height toilets, master suite has coffered ceiling & ceiling fan with remote, multiple ethernet ports and built-in humidifier, dedicated outlet in the rec room for gym equipment, and enjoy the outdoors on the beautiful trex deck.
Located, just outside historic Haymarket, perched among the gently rolling hills of Gainesville, VARobinson Manor is a community inspired by Virginias thriving vineyards and agricultural roots. Minutes from major interstates, a commuter lot and charming downtown Haymarket. Community features include: Open,landscaped green spaces with sidewalks, beautiful clubhouse with indoor andoutdoor lounge areas, Community pool and pool house, Pickleball court and outdoor pavilion, and tot lot with distinctive outdoor play set.
Location
State VA
County Prince William
Zoning V
Rooms
Basement Fully Finished, Daylight, Full, Garage Access
Interior
Hot Water Natural Gas
Heating Forced Air
Cooling Dehumidifier, Ceiling Fan(s), Central A/C
Flooring Carpet, Engineered Wood
Furnishings No
Heat Source Natural Gas
Laundry Dryer In Unit, Washer In Unit
Exterior
Exterior Feature Deck(s)
Garage Garage - Rear Entry
Garage Spaces 2.0
Utilities Available Electric Available, Sewer Available, Water Available, Natural Gas Available
Amenities Available Club House, Common Grounds, Pool - Outdoor, Tot Lots/Playground
Water Access N
View Street
Accessibility None
Porch Deck(s)
Attached Garage 2
Total Parking Spaces 2
Garage Y
Building
Story 3
Foundation Concrete Perimeter
Sewer Public Sewer
Water Public
Architectural Style Traditional
Level or Stories 3
Additional Building Above Grade
Structure Type 9'+ Ceilings,Dry Wall
New Construction Y
Schools
Elementary Schools Tyler
School District Prince William County Public Schools
Others
Pets Allowed Y
HOA Fee Include Common Area Maintenance,Snow Removal,Trash
Senior Community No
Tax ID 7397-28-4353
Ownership Fee Simple
SqFt Source Estimated
Acceptable Financing Cash, Conventional
Horse Property N
Listing Terms Cash, Conventional
Financing Cash,Conventional
Special Listing Condition Standard
Pets Description No Pet Restrictions
Read Less Info
Want to know what your home might be worth? Contact us for a FREE valuation!

Our team is ready to help you sell your home for the highest possible price ASAP

Bought with Stephanie Denice Johnson • Samson Properties
GET MORE INFORMATION





