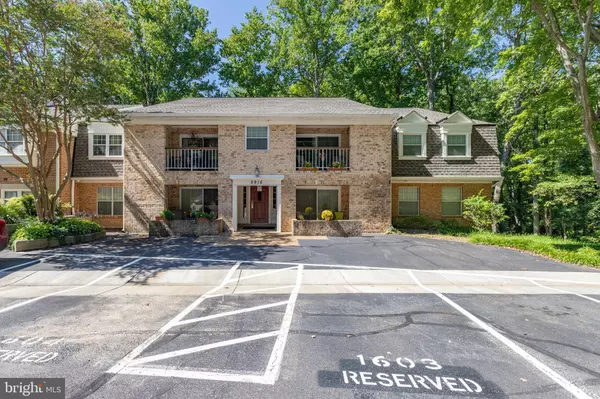For more information regarding the value of a property, please contact us for a free consultation.
Key Details
Sold Price $241,000
Property Type Condo
Sub Type Condo/Co-op
Listing Status Sold
Purchase Type For Sale
Square Footage 781 sqft
Price per Sqft $308
Subdivision Burke Cove
MLS Listing ID VAFX1157036
Sold Date 10/28/20
Style Colonial
Bedrooms 2
Full Baths 1
Condo Fees $215/mo
HOA Fees $48/qua
HOA Y/N Y
Abv Grd Liv Area 781
Originating Board BRIGHT
Year Built 1983
Annual Tax Amount $2,714
Tax Year 2020
Property Description
A Very Special Solid Brick Main Level Condo Overlooking the wooded landscape beyond! This beautifully updated condo is ready for its new owner. The sparkling new kitchen is just perfect. Freshly painted, new easy maintenance flooring, updated light fixtures are just the highlights! The secluded Second Floor Balcony with nature calling beyond is the bonus! Well laid out, bright, peaceful, GORGEOUS!You'll be blown away the moment you walk inside. The unit's dedicated parking spot is just outside the front door to the building. Plenty of guest parking is included in the complex. Burke Cove is centrally located, close to transit, restaurants, shopping,....everything! The complex itself is beautifully maintained and well managed. Burke Cove isa large garden-style condominium complex nestled on 41 acres in Burke. The Communityis part of the master planned development of theBurke Centre Conservancywhich includes a large lake, community centers, pools, tennis courts, tot lots, park areas, nature paths,commercial and retail centers. The complex has 448 residential units constructed of solid brick and spread generously amongst rolling hills and a mature, forested landscape. Condo Fees include Water/Sewer.
Location
State VA
County Fairfax
Zoning 372
Direction East
Rooms
Other Rooms Living Room, Bedroom 2, Kitchen, Bedroom 1, Bathroom 1
Main Level Bedrooms 2
Interior
Interior Features Combination Dining/Living, Dining Area, Entry Level Bedroom, Floor Plan - Open, Kitchen - Galley
Hot Water Electric
Heating Heat Pump - Electric BackUp, Forced Air
Cooling Heat Pump(s)
Flooring Vinyl
Equipment Built-In Microwave, Built-In Range, Dishwasher, Disposal, Oven/Range - Gas, Refrigerator, Stainless Steel Appliances, Water Heater, Washer, Dryer, Dryer - Front Loading
Furnishings No
Fireplace N
Appliance Built-In Microwave, Built-In Range, Dishwasher, Disposal, Oven/Range - Gas, Refrigerator, Stainless Steel Appliances, Water Heater, Washer, Dryer, Dryer - Front Loading
Heat Source Natural Gas, Electric
Laundry Washer In Unit, Dryer In Unit
Exterior
Garage Spaces 1.0
Parking On Site 1
Utilities Available Under Ground, Sewer Available, Water Available, Natural Gas Available, Electric Available, Cable TV
Amenities Available Basketball Courts, Club House, Common Grounds, Community Center, Jog/Walk Path, Lake, Meeting Room, Party Room, Pool - Outdoor, Recreational Center, Reserved/Assigned Parking, Swimming Pool, Tennis Courts, Tot Lots/Playground, Volleyball Courts
Water Access N
View Trees/Woods
Accessibility Doors - Swing In, Level Entry - Main, No Stairs
Total Parking Spaces 1
Garage N
Building
Story 1
Unit Features Garden 1 - 4 Floors
Sewer Public Sewer
Water Public, Community
Architectural Style Colonial
Level or Stories 1
Additional Building Above Grade, Below Grade
New Construction N
Schools
Elementary Schools Bonnie Brae
Middle Schools Robinson Secondary School
High Schools Robinson Secondary School
School District Fairfax County Public Schools
Others
Pets Allowed Y
HOA Fee Include Common Area Maintenance,Ext Bldg Maint,Lawn Maintenance,Management,Parking Fee,Pool(s),Recreation Facility,Reserve Funds,Road Maintenance,Sewer,Snow Removal,Trash,Water
Senior Community No
Tax ID 0772 16170202B
Ownership Condominium
Acceptable Financing Cash, Conventional, FHA, FHA 203(k), VA, VHDA
Listing Terms Cash, Conventional, FHA, FHA 203(k), VA, VHDA
Financing Cash,Conventional,FHA,FHA 203(k),VA,VHDA
Special Listing Condition Standard
Pets Description Breed Restrictions, Cats OK, Dogs OK, Number Limit
Read Less Info
Want to know what your home might be worth? Contact us for a FREE valuation!

Our team is ready to help you sell your home for the highest possible price ASAP

Bought with Carmen S Carter-Howell • Samson Properties
GET MORE INFORMATION





