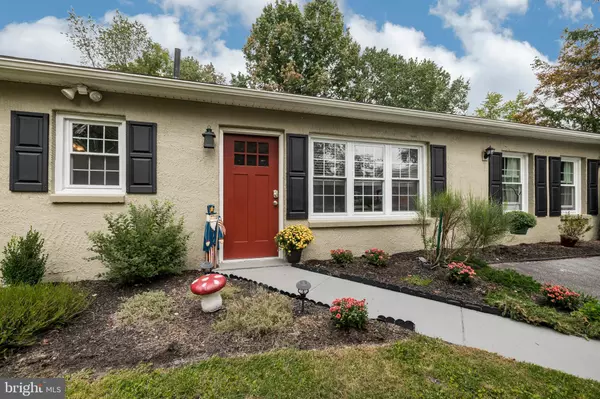For more information regarding the value of a property, please contact us for a free consultation.
Key Details
Sold Price $240,000
Property Type Single Family Home
Sub Type Detached
Listing Status Sold
Purchase Type For Sale
Square Footage 1,392 sqft
Price per Sqft $172
Subdivision Caln Twp
MLS Listing ID PACT516672
Sold Date 11/12/20
Style Ranch/Rambler
Bedrooms 3
Full Baths 1
HOA Y/N N
Abv Grd Liv Area 1,392
Originating Board BRIGHT
Year Built 1975
Annual Tax Amount $4,957
Tax Year 2020
Lot Size 6,482 Sqft
Acres 0.15
Lot Dimensions 0.00 x 0.00
Property Description
Adorable 3 Bedroom, 1 bath ranch style home situated on a flat lot. A beautifully maintained and updated home by it?s current owner. Enter living area, wood floors, Eat-in Kitchen with sliders opening onto large 17 x 15 covered patio. Huge fenced yard. 2 large sheds for storage, beautiful coy pond with water falls and landscaping. Galley kitchen, granite counter tops, dry stack back splash. New roof 2020, hot water heater 2018, wood floors 2018, new carpet 2020, freshly painted inside and out 2020, up dated lighting. New front door. Nice quite streete. Ready for new owners. Move in and enjoy. Great location, near shopping, schools, and major highways.
Location
State PA
County Chester
Area Caln Twp (10339)
Zoning R3
Rooms
Other Rooms Living Room, Bedroom 3, Kitchen, Bedroom 1, Office, Bathroom 2
Basement Dirt Floor, Outside Entrance
Main Level Bedrooms 3
Interior
Hot Water Electric
Heating Forced Air
Cooling Central A/C
Flooring Laminated, Carpet, Tile/Brick
Fireplace N
Heat Source Electric
Laundry Main Floor
Exterior
Garage Spaces 4.0
Fence Split Rail
Waterfront N
Water Access N
View Panoramic
Roof Type Asphalt
Accessibility None
Parking Type Off Street
Total Parking Spaces 4
Garage N
Building
Lot Description Cul-de-sac, Rear Yard, Cleared
Story 1
Foundation Block
Sewer Public Sewer
Water Well
Architectural Style Ranch/Rambler
Level or Stories 1
Additional Building Above Grade, Below Grade
Structure Type Dry Wall
New Construction N
Schools
High Schools Coatesville Area Senior
School District Coatesville Area
Others
Pets Allowed Y
Senior Community No
Tax ID 39-04J-0003
Ownership Fee Simple
SqFt Source Assessor
Acceptable Financing Cash, Conventional, FHA, USDA
Horse Property N
Listing Terms Cash, Conventional, FHA, USDA
Financing Cash,Conventional,FHA,USDA
Special Listing Condition Standard
Pets Description No Pet Restrictions
Read Less Info
Want to know what your home might be worth? Contact us for a FREE valuation!

Our team is ready to help you sell your home for the highest possible price ASAP

Bought with Kaui Garcia • Keller Williams Real Estate -Exton
GET MORE INFORMATION





