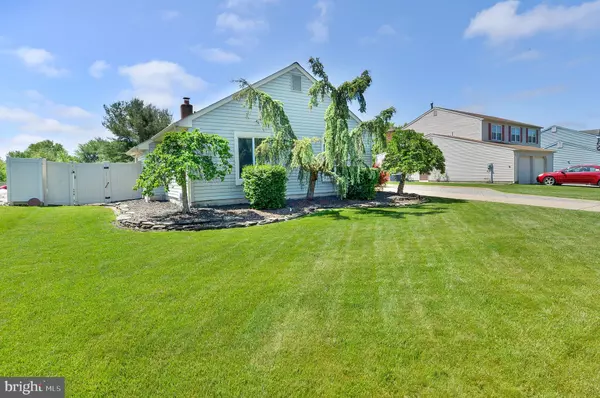For more information regarding the value of a property, please contact us for a free consultation.
Key Details
Sold Price $370,000
Property Type Single Family Home
Sub Type Detached
Listing Status Sold
Purchase Type For Sale
Square Footage 1,444 sqft
Price per Sqft $256
Subdivision Heritage Valley
MLS Listing ID NJGL2013850
Sold Date 08/01/22
Style Ranch/Rambler
Bedrooms 3
Full Baths 2
HOA Y/N N
Abv Grd Liv Area 1,444
Originating Board BRIGHT
Year Built 1981
Annual Tax Amount $6,861
Tax Year 2021
Lot Size 9,627 Sqft
Acres 0.22
Lot Dimensions 77.00 x 125.00
Property Description
Vacation at home! Beautiful rancher in Heritage Valley. This home has it all; the open foyer leads to the Great Room with floor to ceiling stone fireplace with gas insert, and cathedral ceiling. Adjacent is the newer kitchen with beautiful white cabinetry, pantry closet, quartz countertops, and subway tile backsplash. Exit through the sliding door from the kitchen to the fenced in backyard oasis with in-ground pool, and plenty of room to entertain or just relax. Away from the main living areas are three spacious bedrooms and hall bath, which is all new. There is also a extra large linen closet in hallway. The master bedroom is very spacious with plenty of closet space and new, beautiful master bath with huge shower stall and double width vanity. Additional amenities include: One-car garage, ceiling fans throughout, washer/dryer, new central air and heater, shed, and professional landscaping. Conveniently located in Washington Township, near great schools, beautiful Washington Lake Park, plenty of restaurants, shopping, and medical facilities. Tenant occupied until July 31, 2022. Make your appointment today! Please wear a mask while touring home.
Location
State NJ
County Gloucester
Area Washington Twp (20818)
Zoning PR1
Rooms
Main Level Bedrooms 3
Interior
Interior Features Carpet, Ceiling Fan(s), Kitchen - Eat-In, Primary Bath(s), Stall Shower, Tub Shower, Walk-in Closet(s), Window Treatments
Hot Water Natural Gas
Heating Forced Air
Cooling Central A/C
Fireplaces Type Gas/Propane, Stone
Equipment Built-In Microwave, Built-In Range, Dishwasher, Disposal, Dryer, Exhaust Fan, Microwave, Refrigerator, Stove, Washer, Water Heater
Fireplace Y
Appliance Built-In Microwave, Built-In Range, Dishwasher, Disposal, Dryer, Exhaust Fan, Microwave, Refrigerator, Stove, Washer, Water Heater
Heat Source Natural Gas
Laundry Main Floor
Exterior
Garage Garage Door Opener
Garage Spaces 1.0
Pool In Ground
Waterfront N
Water Access N
Accessibility None
Parking Type Attached Garage, Driveway, On Street
Attached Garage 1
Total Parking Spaces 1
Garage Y
Building
Story 1
Foundation Slab
Sewer Public Sewer
Water Public
Architectural Style Ranch/Rambler
Level or Stories 1
Additional Building Above Grade, Below Grade
New Construction N
Schools
High Schools Washington Twp. H.S.
School District Washington Township Public Schools
Others
Pets Allowed Y
Senior Community No
Tax ID 18-00054 12-00005
Ownership Fee Simple
SqFt Source Assessor
Horse Property N
Special Listing Condition Standard
Pets Description No Pet Restrictions
Read Less Info
Want to know what your home might be worth? Contact us for a FREE valuation!

Our team is ready to help you sell your home for the highest possible price ASAP

Bought with Joel Gruenke • Keller Williams Real Estate-Langhorne
GET MORE INFORMATION





