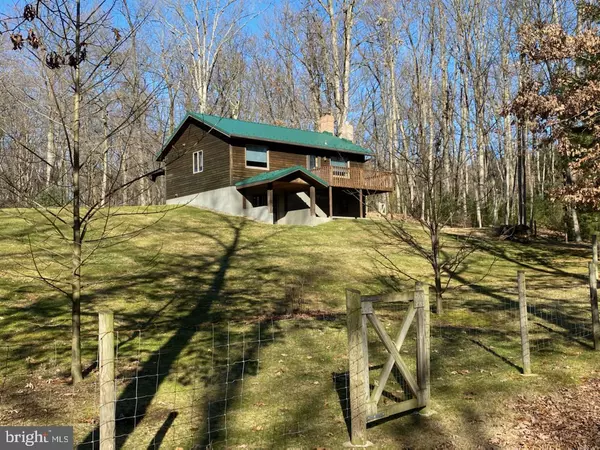For more information regarding the value of a property, please contact us for a free consultation.
Key Details
Sold Price $195,000
Property Type Single Family Home
Sub Type Detached
Listing Status Sold
Purchase Type For Sale
Square Footage 1,024 sqft
Price per Sqft $190
Subdivision None Available
MLS Listing ID PAFL177444
Sold Date 02/05/21
Style Ranch/Rambler
Bedrooms 2
Full Baths 2
HOA Y/N N
Abv Grd Liv Area 768
Originating Board BRIGHT
Year Built 1995
Annual Tax Amount $1,769
Tax Year 2020
Lot Size 8.760 Acres
Acres 8.76
Property Description
Here is your chance for peace and serenity surrounded by nature and wildlife! My newest listing boasts a small well-built house on almost 9 acres of land! 2x6 construction with extra plywood and insulation! One car detached garage with workshop! Recent metal roof! Knotty pine tongue and groove walls throughout! Three heat sources including heat pump, electric baseboard, and two freestanding propane stoves! Main level includes a kitchen, dining area, living room, full bath, and primary bedroom. Lower walk-out level has a bedroom/family room, full bath, laundry room, and two storage rooms that could be finished. Covered patio, main level balcony, and french door off of lower level. Artesian well flows into pond on property. Property is cleared and landscaped around home and pond.
Location
State PA
County Franklin
Area Greene Twp (14509)
Zoning NONE
Rooms
Other Rooms Living Room, Dining Room, Bedroom 2, Kitchen, Bedroom 1, Bathroom 1, Bathroom 2
Basement Connecting Stairway, Daylight, Partial, Full, Heated, Improved, Outside Entrance, Partially Finished, Rear Entrance, Space For Rooms, Walkout Level
Main Level Bedrooms 1
Interior
Interior Features Built-Ins, Carpet, Combination Dining/Living, Combination Kitchen/Dining, Entry Level Bedroom, Floor Plan - Open, Window Treatments, Wood Floors
Hot Water Electric
Heating Forced Air, Baseboard - Electric, Other
Cooling Central A/C
Flooring Carpet, Wood, Vinyl
Equipment Refrigerator, Stove, Dryer, Washer
Furnishings No
Fireplace N
Appliance Refrigerator, Stove, Dryer, Washer
Heat Source Electric, Propane - Leased
Laundry Lower Floor, Hookup, Dryer In Unit, Washer In Unit
Exterior
Exterior Feature Patio(s), Balcony, Porch(es), Roof
Parking Features Additional Storage Area, Garage - Front Entry
Garage Spaces 1.0
Fence Partially
Utilities Available Cable TV Available, Electric Available, Phone Available, Propane
Water Access N
View Pond, Scenic Vista, Mountain
Roof Type Metal
Accessibility None
Porch Patio(s), Balcony, Porch(es), Roof
Total Parking Spaces 1
Garage Y
Building
Lot Description Trees/Wooded, Secluded, Pond, Premium, Private
Story 2
Foundation Block
Sewer Mound System
Water Well
Architectural Style Ranch/Rambler
Level or Stories 2
Additional Building Above Grade, Below Grade
Structure Type Wood Walls
New Construction N
Schools
Middle Schools Chambersburg Area
High Schools Chambersburg Area Senior
School District Chambersburg Area
Others
Pets Allowed Y
Senior Community No
Tax ID 9-C24-30C
Ownership Fee Simple
SqFt Source Assessor
Acceptable Financing Cash, Conventional, FHA, VA, USDA
Horse Property N
Listing Terms Cash, Conventional, FHA, VA, USDA
Financing Cash,Conventional,FHA,VA,USDA
Special Listing Condition Standard
Pets Allowed No Pet Restrictions
Read Less Info
Want to know what your home might be worth? Contact us for a FREE valuation!

Our team is ready to help you sell your home for the highest possible price ASAP

Bought with Tammi M Hennessy • RE/MAX Realty Agency, Inc.
GET MORE INFORMATION





