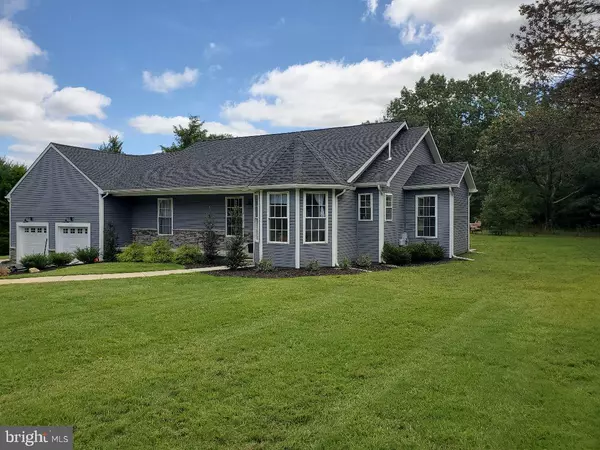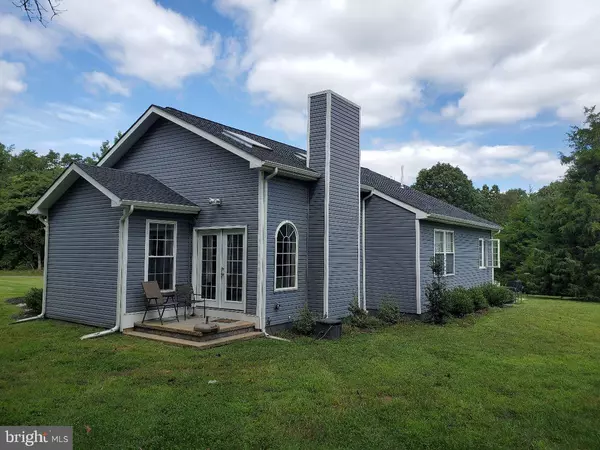For more information regarding the value of a property, please contact us for a free consultation.
Key Details
Sold Price $349,000
Property Type Single Family Home
Sub Type Detached
Listing Status Sold
Purchase Type For Sale
Square Footage 1,953 sqft
Price per Sqft $178
Subdivision None Available
MLS Listing ID NJGL264574
Sold Date 11/09/20
Style A-Frame,Traditional
Bedrooms 3
Full Baths 2
HOA Y/N N
Abv Grd Liv Area 1,953
Originating Board BRIGHT
Year Built 2001
Annual Tax Amount $8,297
Tax Year 2019
Lot Size 0.990 Acres
Acres 0.99
Lot Dimensions 0.00 x 0.00
Property Description
Beautiful inside and out is the only way to describe this secluded ranch style home. 200 foot off the main road you find this charming architecture of partial slat stone and semi-curved bump out that makes for an awesome first impression. Up the curved walkway to the front porch your journey begins. You step onto real hardwood floors that flow throughout the home. Down the hall you find massive primary bedroom sporting it's own bath with double sinks, granite tops, soaking tub and a glass enclosed shower with a seat. 2 additional generous sized bedrooms and full bath are also in this area. Sneak into the kitchen to find an abundance of white shaker styled slow closing cabinets, granite counter tops, tray ceiling, stainless appliances, deep sink and beautiful solid tile floors. The breakfast area looks out to the front lawn through 3 large windows. The open floor plan allows the family and guests to congregate in the massive family room filled with natural light from the sky lites in the vaulted ceilings. Keep warm on cold winter days while watching your favorite movie on the TV above the gas fireplace. Nice days you walk out the double doors to the patio over looking the rear yard and woods. So often the deer and turkeys will stroll up to say hello. Family dinners can be enjoyed in the dining area just off the kitchen. This home was renovated just two years ago, equipped with recessed LED lighting throughout, appliances, roof, AC, Heater and so much more are 2 years young. Finishing out your tour is a laundry room complete with a washer and dryer . To keep you out of the weather pull into your 2 car garage. The home may be off the main road but is only minutes away from many grocery stores, restaurants and major highways to Philly or the shore points. Your children are not forgotten as this home is in the award winning Clearview School District. Home is located steps away from Chestnut Branch Park for some daily outside exercise and activity. Put this home on your list to see and it will probably be the last one you look at!!! Any financing including USDA 100% Financing is available. Professional pictures coming soon.
Location
State NJ
County Gloucester
Area Mantua Twp (20810)
Zoning RESIDENTIAL
Rooms
Other Rooms Living Room, Dining Room, Primary Bedroom, Bedroom 2, Bedroom 3, Kitchen, Laundry, Bonus Room
Main Level Bedrooms 3
Interior
Interior Features Attic, Carpet, Family Room Off Kitchen, Floor Plan - Open, Primary Bath(s), Recessed Lighting, Soaking Tub, Spiral Staircase, Upgraded Countertops, Wood Floors, Attic/House Fan
Hot Water Propane, Tankless
Heating Forced Air
Cooling Central A/C
Flooring Carpet, Hardwood, Tile/Brick
Fireplaces Number 1
Fireplaces Type Gas/Propane
Equipment Built-In Microwave, Dishwasher, Dryer, Icemaker, Oven/Range - Electric, Refrigerator, Stainless Steel Appliances, Washer, Water Heater - Tankless
Fireplace Y
Window Features Palladian,Screens,Skylights,Sliding
Appliance Built-In Microwave, Dishwasher, Dryer, Icemaker, Oven/Range - Electric, Refrigerator, Stainless Steel Appliances, Washer, Water Heater - Tankless
Heat Source Propane - Leased
Laundry Main Floor
Exterior
Parking Features Inside Access, Garage Door Opener
Garage Spaces 6.0
Utilities Available Cable TV, Propane
Water Access N
View Trees/Woods
Roof Type Pitched,Shingle
Accessibility None
Attached Garage 2
Total Parking Spaces 6
Garage Y
Building
Story 1.5
Foundation Crawl Space
Sewer On Site Septic, Private Sewer
Water Private, Well
Architectural Style A-Frame, Traditional
Level or Stories 1.5
Additional Building Above Grade, Below Grade
New Construction N
Schools
Elementary Schools Centre City E.S.
Middle Schools Clearview Regional M.S.
High Schools Clearview Regional
School District Clearview Regional Schools
Others
Pets Allowed Y
Senior Community No
Tax ID 10-00158 07-00022 04
Ownership Fee Simple
SqFt Source Assessor
Acceptable Financing Cash, Conventional, FHA, VA, USDA
Listing Terms Cash, Conventional, FHA, VA, USDA
Financing Cash,Conventional,FHA,VA,USDA
Special Listing Condition Standard
Pets Allowed No Pet Restrictions
Read Less Info
Want to know what your home might be worth? Contact us for a FREE valuation!

Our team is ready to help you sell your home for the highest possible price ASAP

Bought with Non Member • Non Subscribing Office
GET MORE INFORMATION




