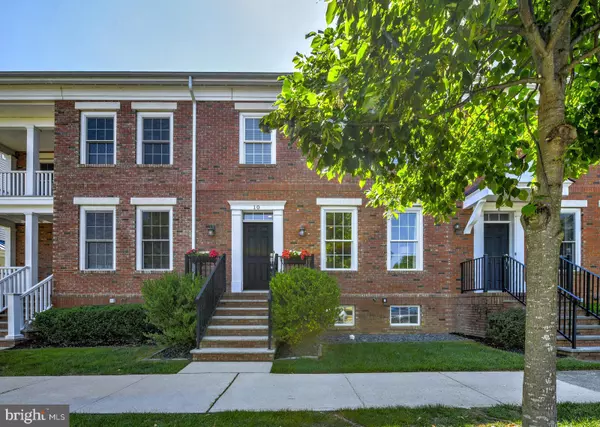For more information regarding the value of a property, please contact us for a free consultation.
Key Details
Sold Price $430,100
Property Type Townhouse
Sub Type Interior Row/Townhouse
Listing Status Sold
Purchase Type For Sale
Square Footage 2,192 sqft
Price per Sqft $196
Subdivision Town Center
MLS Listing ID NJME297284
Sold Date 08/14/20
Style Transitional
Bedrooms 3
Full Baths 2
Half Baths 1
HOA Y/N N
Abv Grd Liv Area 1,536
Originating Board BRIGHT
Year Built 2006
Annual Tax Amount $10,524
Tax Year 2019
Lot Size 2,614 Sqft
Acres 0.06
Lot Dimensions 0.00 x 0.00
Property Description
You'll want to unpack and move in to this wonderfully updated, 3 bedroom, 2 1/2 bath Town Center brownstone! Enjoy the low-maintenance convenience of town-home living, but with NO association fees, in an unbeatable location that offers the best of both worlds: a quiet interior street across from a charming park, with retail, dining and shopping options, just a block away! You'll love the light-filled, open layout, stylishly decorated with a contemporary paint palette, framed with decorative crown molding and offset by rich, dark wood flooring throughout the main level. The living and dining rooms flow seamlessly into the heart of the home: the kitchen and family room, both bathed in natural light. The kitchen features 42" wood cabinetry, gleaming granite countertops, stainless-steel appliances, center island/breakfast bar and separate dining area, as well as 2 pantries, and the adjacent family room offers an inviting gathering space for all. Need more living space? The finished basement offers just that, with over 600 finished sf available, in which to relax, entertain or work from home, as well as a generous storage area. Upstairs, the master bedroom includes a large walk-in closet and ensuite bath, with upgraded countertops and custom tilework. Two additional bedrooms share the upgraded main bath, and a convenient laundry area completes the second floor. Out back, new vinyl fencing and an oversized maintenance-free deck, offers plenty of outdoor options, leading to your private, detached garage with added overhead storage, as well as additional driveway and street parking. Town Center offers a planned residential community with a unique urban-suburban mix of shops, restaurants, walking paths, lakes, parks and of course, Robbinsville's award-winning schools. Conveniently located between NY and Philadelphia, you'll have easy access to transportation (95, 195, 295), trains, shopping, houses of worship, Princeton, Jersey Shore and more! What are you waiting for?!
Location
State NJ
County Mercer
Area Robbinsville Twp (21112)
Zoning TC
Rooms
Other Rooms Living Room, Dining Room, Primary Bedroom, Bedroom 2, Bedroom 3, Kitchen, Family Room, Basement, Bathroom 2, Primary Bathroom, Half Bath
Basement Fully Finished, Interior Access
Interior
Interior Features Attic, Carpet, Ceiling Fan(s), Crown Moldings, Kitchen - Island, Recessed Lighting, Upgraded Countertops, Window Treatments, Wood Floors
Hot Water Natural Gas
Heating Forced Air
Cooling Central A/C
Flooring Hardwood, Ceramic Tile, Carpet
Equipment Dishwasher, Dryer - Gas, Oven/Range - Gas, Stainless Steel Appliances, Washer, Refrigerator, Microwave
Fireplace N
Window Features Double Hung,Vinyl Clad
Appliance Dishwasher, Dryer - Gas, Oven/Range - Gas, Stainless Steel Appliances, Washer, Refrigerator, Microwave
Heat Source Natural Gas
Laundry Upper Floor
Exterior
Exterior Feature Deck(s)
Garage Additional Storage Area, Garage - Rear Entry, Garage Door Opener
Garage Spaces 2.0
Fence Vinyl
Utilities Available Under Ground
Waterfront N
Water Access N
Roof Type Fiberglass,Shingle
Accessibility None
Porch Deck(s)
Parking Type Detached Garage, Driveway, On Street
Total Parking Spaces 2
Garage Y
Building
Story 3
Sewer Public Sewer
Water Public
Architectural Style Transitional
Level or Stories 3
Additional Building Above Grade, Below Grade
Structure Type 9'+ Ceilings,Dry Wall
New Construction N
Schools
Elementary Schools Sharon E.S.
Middle Schools Pond Road
High Schools Robbinsville
School District Robbinsville Twp
Others
Pets Allowed Y
Senior Community No
Tax ID 12-00008 19-00004
Ownership Fee Simple
SqFt Source Assessor
Security Features Security System
Acceptable Financing Cash, Conventional, FHA, VA
Listing Terms Cash, Conventional, FHA, VA
Financing Cash,Conventional,FHA,VA
Special Listing Condition Standard
Pets Description No Pet Restrictions
Read Less Info
Want to know what your home might be worth? Contact us for a FREE valuation!

Our team is ready to help you sell your home for the highest possible price ASAP

Bought with Dawn D Harrison • Keller Williams Real Estate - Princeton
GET MORE INFORMATION





