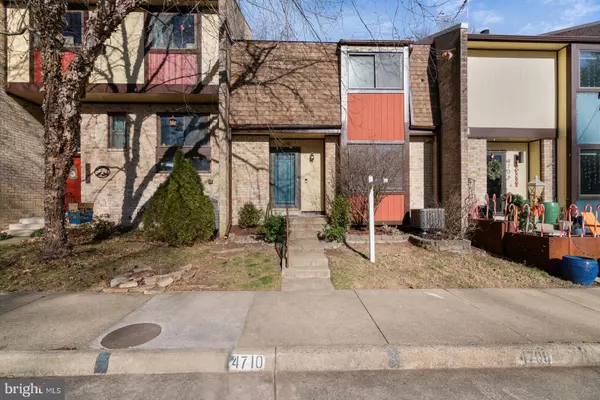For more information regarding the value of a property, please contact us for a free consultation.
Key Details
Sold Price $471,000
Property Type Townhouse
Sub Type Interior Row/Townhouse
Listing Status Sold
Purchase Type For Sale
Square Footage 1,900 sqft
Price per Sqft $247
Subdivision Deer Run Crossing
MLS Listing ID VAFX2036100
Sold Date 01/11/22
Style Colonial
Bedrooms 3
Full Baths 3
Half Baths 1
HOA Fees $92/mo
HOA Y/N Y
Abv Grd Liv Area 1,400
Originating Board BRIGHT
Year Built 1980
Annual Tax Amount $4,635
Tax Year 2021
Lot Size 1,503 Sqft
Acres 0.03
Property Description
Sunny and spacious 3 bed 3.5 bath townhouse nestled in the Deer Run Crossing Community. Ready for you to move right in, gleaming hardwood floors usher you inside to find a spacious entryway and a light filled kitchen boasting ample cabinet and counter space. Chefs of all skill sets will enjoy cooking on the stainless steel appliances! Just off the kitchen, hardwood floors carry into the dining room overlooking the cozy family room with plush new carpet. Enjoy the serene views of the woods behind the home from the oversized windows and slider opening to the porch and patio. A half bath is conveniently located on the main level for guests. New carpet carries upstairs and into the 3 spacious bedrooms. The oversized primary bedroom features an updated bath. The guest bedrooms share an updated hall bath. The finished basement features a large rec room with a charming wood burning fireplace, wet bar, ample storage space and an additional full bath. Two reserved parking spaces are conveniently located just in front of the home. Additional updates include new hardwood floors, new carpet, fresh neutral paint throughout and a new HVAC. This highly sought after enclave of town homes boasts a peaceful nature setting and is situated just minutes from Kingstowne Shops and Dining, Huntley Meadows Park, the Huntington Metro station and 495 for easy commuting access. Ring in the New Year from your new home!
Location
State VA
County Fairfax
Zoning 150
Rooms
Basement Fully Finished
Interior
Interior Features Breakfast Area, Combination Dining/Living, Floor Plan - Traditional, Kitchen - Gourmet, Primary Bath(s), Recessed Lighting
Hot Water Electric
Heating Heat Pump(s)
Cooling Central A/C
Flooring Hardwood, Carpet
Fireplaces Number 1
Equipment Built-In Microwave, Dishwasher, Disposal, Dryer, Oven/Range - Electric, Refrigerator, Stainless Steel Appliances, Washer
Appliance Built-In Microwave, Dishwasher, Disposal, Dryer, Oven/Range - Electric, Refrigerator, Stainless Steel Appliances, Washer
Heat Source Electric
Laundry Basement
Exterior
Exterior Feature Deck(s)
Parking On Site 2
Fence Rear
Waterfront N
Water Access N
View Trees/Woods
Roof Type Architectural Shingle
Accessibility None
Porch Deck(s)
Parking Type Parking Lot
Garage N
Building
Lot Description Backs to Trees
Story 3
Foundation Other
Sewer Public Sewer
Water Public
Architectural Style Colonial
Level or Stories 3
Additional Building Above Grade, Below Grade
New Construction N
Schools
Elementary Schools Rose Hill
Middle Schools Hayfield Secondary School
High Schools Hayfield Secondary School
School District Fairfax County Public Schools
Others
HOA Fee Include Common Area Maintenance,Trash
Senior Community No
Tax ID 0921 12 0045
Ownership Fee Simple
SqFt Source Assessor
Special Listing Condition Standard
Read Less Info
Want to know what your home might be worth? Contact us for a FREE valuation!

Our team is ready to help you sell your home for the highest possible price ASAP

Bought with Brenda Smith • Hatch Property Management and Sales, LLC
GET MORE INFORMATION





