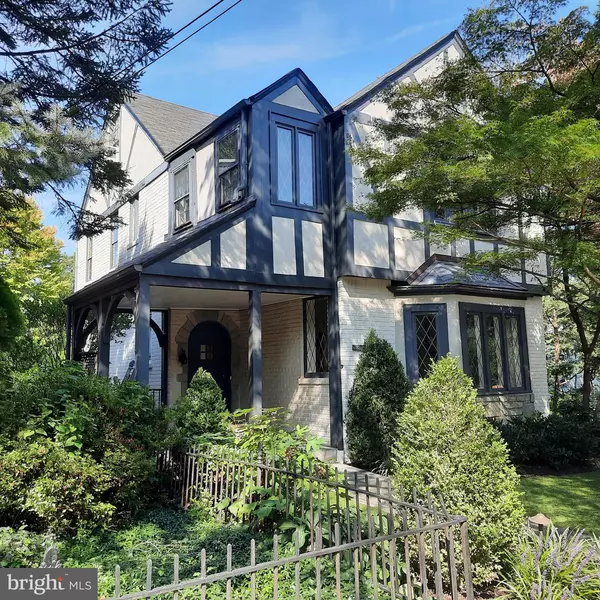For more information regarding the value of a property, please contact us for a free consultation.
Key Details
Sold Price $1,700,000
Property Type Single Family Home
Sub Type Detached
Listing Status Sold
Purchase Type For Sale
Square Footage 2,901 sqft
Price per Sqft $586
Subdivision Observatory Circle
MLS Listing ID DCDC2014436
Sold Date 01/27/22
Style Tudor
Bedrooms 4
Full Baths 2
Half Baths 1
HOA Y/N N
Abv Grd Liv Area 2,325
Originating Board BRIGHT
Year Built 1932
Annual Tax Amount $11,337
Tax Year 2021
Lot Size 3,900 Sqft
Acres 0.09
Property Description
This home is a tremendous value, and just got way better! Newly repainted to interior using neutral paint color + a significant price improvement on hard to find detached Observatory Circle home. (New photos coming soon)
Bright and sunny fully detached 4 level home with 2 car garage parking. This recently renovated Tudor has been meticulously maintained with 4+ bedrooms, 2 1/2 baths and a walk out lower level to backyard.
1st floor entry foyer, living room with newly lined wood burning fireplace, high ceilings, large dining room, sun room and kitchen. Granite and stainless kitchen, 5 burner gas range, Advantium oven, with glass cabinets and under counter lighting. There is a large deck off sun room and kitchen that steps down to pool level.
2nd level features large master bedroom, with a walk in closet, outstanding marble bath and shower plus 2 additional bedrooms and a white marble hall bath. The 2nd upper level has 2 windows and a closet and is a perfect home office or can be used as a guest room. Attic storage.
The lower level with a gas log fireplace, wet bar, beverage center, stainless sink and half bath is at grade with windows and natural light on 2 sides. Walk out to pool level. There is a large laundry room and storage.
Wonderful front yard, fully fenced backyard with professionally designed and maintained landscape, 45 foot lap pool with spa and flagstone patio and surround. Do not miss out on this home that has it all !
Location
State DC
County Washington
Zoning RESIDENTIAL
Rooms
Other Rooms Living Room, Dining Room, Kitchen, Family Room, Foyer, Sun/Florida Room, Laundry, Half Bath
Basement Daylight, Partial, Connecting Stairway, Full, Heated, Improved, Outside Entrance
Interior
Hot Water Natural Gas
Heating Central
Cooling Central A/C
Flooring Hardwood, Marble, Carpet
Fireplaces Number 1
Heat Source Natural Gas
Exterior
Garage Garage Door Opener, Garage - Front Entry, Covered Parking
Garage Spaces 2.0
Fence Privacy, Wood
Pool Heated, Black Bottom, In Ground, Lap/Exercise, Pool/Spa Combo, Gunite, Filtered, Fenced
Waterfront N
Water Access N
View City, Garden/Lawn
Accessibility Other
Total Parking Spaces 2
Garage Y
Building
Lot Description Front Yard, Landscaping, No Thru Street, Level, Premium, Rear Yard, SideYard(s)
Story 4
Foundation Other
Sewer Public Sewer
Water Public
Architectural Style Tudor
Level or Stories 4
Additional Building Above Grade, Below Grade
Structure Type 9'+ Ceilings,Brick,Cathedral Ceilings,Plaster Walls
New Construction N
Schools
School District District Of Columbia Public Schools
Others
Pets Allowed Y
Senior Community No
Tax ID 1813//0023
Ownership Fee Simple
SqFt Source Assessor
Acceptable Financing Cash, Conventional, VA, Other
Listing Terms Cash, Conventional, VA, Other
Financing Cash,Conventional,VA,Other
Special Listing Condition Standard
Pets Description No Pet Restrictions
Read Less Info
Want to know what your home might be worth? Contact us for a FREE valuation!

Our team is ready to help you sell your home for the highest possible price ASAP

Bought with James P Fitzpatrick • Compass
GET MORE INFORMATION





