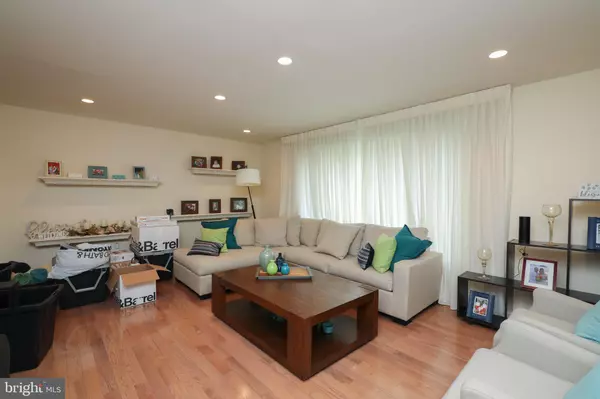For more information regarding the value of a property, please contact us for a free consultation.
Key Details
Sold Price $426,500
Property Type Single Family Home
Sub Type Detached
Listing Status Sold
Purchase Type For Sale
Square Footage 2,557 sqft
Price per Sqft $166
Subdivision Kressonshire
MLS Listing ID NJCD400116
Sold Date 12/14/20
Style Split Level
Bedrooms 4
Full Baths 2
HOA Y/N N
Abv Grd Liv Area 2,557
Originating Board BRIGHT
Year Built 1979
Annual Tax Amount $12,699
Tax Year 2020
Lot Dimensions 96.00 x 0.00
Property Description
Welcome to this well maintained bilevel 4 bedroom 2.5 bath home. Enter the two story light filled foyer which has hardwood floor thru out the entire house to the living room out to the large dining room to a 2016 renovated kitchen which boast a large granite island and pantry closet. Lots of counter space, and a skylight makes this kitchen sunny and bright and a delight to cook in as well as to dine. Off of the kitchen is a composite deck. From the deck you can access the paver patio and enjoy the gorgeous landscaping. The entertainment sized family room has a distinctive stone fireplace and a fabulous wet bar to make entertaining even that much better. You can access the paver patio from the family room. On the main level there is a laundry room that is large enough to serve as a mudroom as well. The upper level has a master bedroom and bathroom suite with wonderful details. The master bathroom was redone in 2014 from top to bottom including neutral tile which includes the shower and the shower has a built in bench. Another great feature in the bedroom is a dressing area with two large closets and a vanity with a sink. The upper level includes three more bedrooms, all neutral in decor and nicely sized and all have hardwood floors. All the closets have closet organizers. There is a finished basement with hardwood flooring that could be used for a media room, workout space, playroom or whatever you would like. Recessed lighting throughout most of the home. There is an under ground sprinkler system to help maintain the landscaping. All the windows and doors (both interior and exterior), as well as the hardware, have ben replaced in 2014. The roof is newer and the HVAC was just replaced. The home has maintenance free vinyl siding. There are so many things to love about this house. Move right in and enjoy !
Location
State NJ
County Camden
Area Cherry Hill Twp (20409)
Zoning RESIDENTIAL
Rooms
Other Rooms Living Room, Dining Room, Primary Bedroom, Bedroom 2, Bedroom 3, Kitchen, Family Room, Basement, Bedroom 1, Other
Basement Fully Finished
Interior
Hot Water Natural Gas
Heating Forced Air
Cooling Ceiling Fan(s), Central A/C
Flooring Hardwood, Ceramic Tile
Heat Source Natural Gas
Exterior
Garage Garage Door Opener, Garage - Front Entry
Garage Spaces 4.0
Utilities Available Cable TV, Phone
Waterfront N
Water Access N
Roof Type Asbestos Shingle
Accessibility None
Parking Type Attached Garage, Driveway, Off Street
Attached Garage 2
Total Parking Spaces 4
Garage Y
Building
Story 2
Sewer Public Sewer
Water Public
Architectural Style Split Level
Level or Stories 2
Additional Building Above Grade, Below Grade
New Construction N
Schools
Middle Schools Beck
High Schools Cherry Hill High-East H.S.
School District Cherry Hill Township Public Schools
Others
Pets Allowed Y
Senior Community No
Tax ID 09-00434 11-00010
Ownership Fee Simple
SqFt Source Assessor
Acceptable Financing Cash, Conventional, FHA, VA
Horse Property N
Listing Terms Cash, Conventional, FHA, VA
Financing Cash,Conventional,FHA,VA
Special Listing Condition Standard
Pets Description No Pet Restrictions
Read Less Info
Want to know what your home might be worth? Contact us for a FREE valuation!

Our team is ready to help you sell your home for the highest possible price ASAP

Bought with Roy T. Perez-Daple • Coldwell Banker Hearthside
GET MORE INFORMATION





