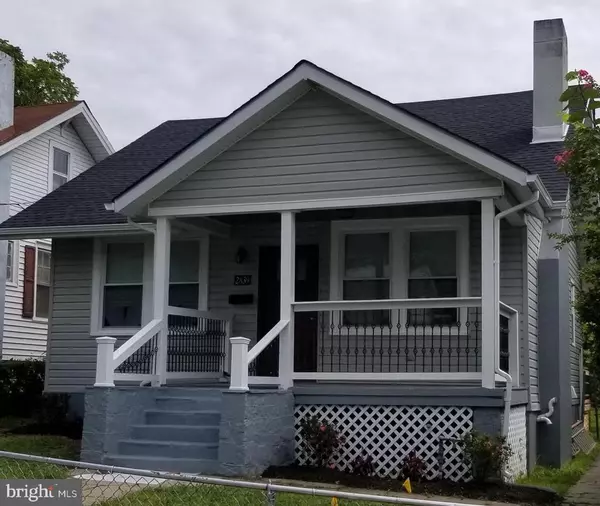For more information regarding the value of a property, please contact us for a free consultation.
Key Details
Sold Price $675,000
Property Type Single Family Home
Sub Type Detached
Listing Status Sold
Purchase Type For Sale
Square Footage 2,174 sqft
Price per Sqft $310
Subdivision Woodridge
MLS Listing ID DCDC483164
Sold Date 02/24/21
Style Bungalow
Bedrooms 4
Full Baths 3
Half Baths 1
HOA Y/N N
Abv Grd Liv Area 1,449
Originating Board BRIGHT
Year Built 1922
Annual Tax Amount $3,652
Tax Year 2020
Lot Size 5,927 Sqft
Acres 0.14
Property Description
Seller offering $5000 credit for closing costs to Buyers. Newly renovated bright and spacious 4BR/3.5 bath bungalow bursting with brand new, modern amenities coupled with subtle old world charm. This property has been brilliantly redesigned to create an open airy floor plan and large picturesque windows were added throughout. Kitchen has high end appliances, granite counters and a generous amount of counter space. Designer lighting/tile and bath fixtures throughout makes this home feel unique and special from the moment you walk through the door. Everything was recently taken down to the studs on all three levels and modernized from top to bottom - all new roof/siding/electric/plumbing/heating & cooling/systems/drywall/bathrooms/kitchen /railings/windows/ deck and hardscape. The lot is spacious, flat and mostly cleared with plenty of potential to create your backyard oasis off the large new deck. Room for at least 3/4 cars in the paved, off-street parking area at the back of the lot. Very close to the newly developing Ivy City and Union Market neighborhoods now filled with retail stores and many great restaurants and entertainment venues. Convenient to downtown..
Location
State DC
County Washington
Zoning RE
Rooms
Basement Windows, Interior Access, Improved, Heated, Fully Finished, Full, Daylight, Partial
Main Level Bedrooms 1
Interior
Interior Features Wood Floors, Walk-in Closet(s), Upgraded Countertops, Soaking Tub, Recessed Lighting, Kitchen - Island, Kitchen - Gourmet, Formal/Separate Dining Room, Floor Plan - Open, Family Room Off Kitchen, Entry Level Bedroom, Dining Area, Combination Kitchen/Living, Carpet, Ceiling Fan(s)
Hot Water Natural Gas
Heating Forced Air
Cooling Central A/C, Ceiling Fan(s)
Flooring Hardwood, Ceramic Tile, Carpet
Fireplaces Number 1
Fireplaces Type Mantel(s), Screen, Wood
Equipment Built-In Microwave, Cooktop, Dishwasher, Disposal, Dryer, Exhaust Fan, Water Heater, Washer, Stainless Steel Appliances, Refrigerator, Oven - Single, Oven - Wall
Furnishings No
Fireplace Y
Window Features Energy Efficient,Insulated
Appliance Built-In Microwave, Cooktop, Dishwasher, Disposal, Dryer, Exhaust Fan, Water Heater, Washer, Stainless Steel Appliances, Refrigerator, Oven - Single, Oven - Wall
Heat Source Natural Gas
Laundry Basement, Has Laundry, Dryer In Unit, Washer In Unit
Exterior
Exterior Feature Deck(s), Porch(es)
Fence Chain Link
Utilities Available Above Ground
Waterfront N
Water Access N
Roof Type Shingle
Accessibility Other
Porch Deck(s), Porch(es)
Parking Type Driveway, Off Street
Garage N
Building
Lot Description Cleared, Front Yard, Level, Private, Rear Yard
Story 3
Sewer No Septic System
Water Public
Architectural Style Bungalow
Level or Stories 3
Additional Building Above Grade, Below Grade
Structure Type Dry Wall
New Construction N
Schools
School District District Of Columbia Public Schools
Others
Pets Allowed Y
Senior Community No
Tax ID 4341//0021
Ownership Fee Simple
SqFt Source Assessor
Security Features Carbon Monoxide Detector(s),Smoke Detector
Acceptable Financing Conventional, Cash, FHA, VA
Horse Property N
Listing Terms Conventional, Cash, FHA, VA
Financing Conventional,Cash,FHA,VA
Special Listing Condition Standard
Pets Description No Pet Restrictions
Read Less Info
Want to know what your home might be worth? Contact us for a FREE valuation!

Our team is ready to help you sell your home for the highest possible price ASAP

Bought with NESANET ALEMAYHU • Compass
GET MORE INFORMATION





